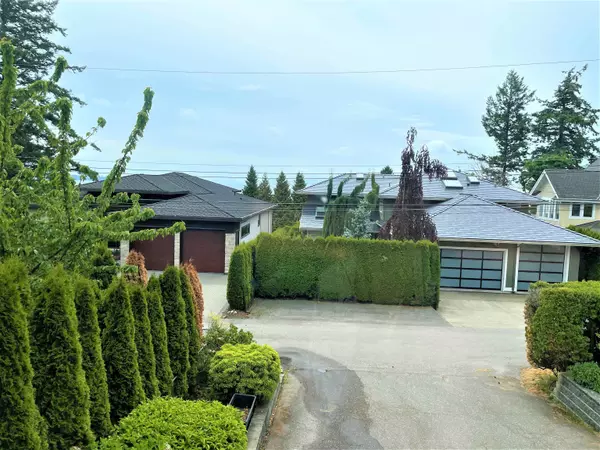$1,800,000
$1,888,888
4.7%For more information regarding the value of a property, please contact us for a free consultation.
13048 MARINE DR Surrey, BC V4A 1E4
5 Beds
2 Baths
3,020 SqFt
Key Details
Sold Price $1,800,000
Property Type Single Family Home
Sub Type House/Single Family
Listing Status Sold
Purchase Type For Sale
Square Footage 3,020 sqft
Price per Sqft $596
Subdivision Crescent Bch Ocean Pk.
MLS Listing ID R2782124
Sold Date 06/29/23
Style 2 Storey,Split Entry
Bedrooms 5
Full Baths 2
Abv Grd Liv Area 1,698
Total Fin. Sqft 3020
Year Built 1974
Annual Tax Amount $4,489
Tax Year 2022
Lot Size 8,037 Sqft
Acres 0.18
Property Description
Ocean Park Look No More! Choice West Side Marine Drive location with some ocean/island Views! Bring your ideas renovate/new build to capture all the views. Large lot 8037 sqft, back lane access, walkout basement potential. Main floor 3 beds, bright flex/family room addition w/south water view. Hardwood floors, 2 fireplaces, Kitchen lots of cupboards, pantry w/pullout shelves. Large ensuite. South facing rooms all have peekaboo views. Basement features 1 bed, optional large 2nd flex/bedroom, spacious living room w/fireplace, flex area for games/media/hobby, 2nd kitchen, shared laundry w/main floor. Dbl garage, parking 8 spots. Very central shopping, mins to beaches. Enjoy living in one of the best areas of South Surrey and feel the ocean breeze. Check with City for building potential.
Location
Province BC
Community Crescent Bch Ocean Pk.
Area South Surrey White Rock
Zoning RF
Rooms
Other Rooms Bedroom
Basement Full
Kitchen 2
Separate Den/Office N
Interior
Interior Features ClthWsh/Dryr/Frdg/Stve/DW, Disposal - Waste, Drapes/Window Coverings, Garage Door Opener, Jetted Bathtub, Microwave, Pantry, Smoke Alarm, Storage Shed
Heating Natural Gas
Fireplaces Number 3
Fireplaces Type Natural Gas, Wood
Heat Source Natural Gas
Exterior
Exterior Feature Balcony(s)
Parking Features Garage; Double, Visitor Parking
Garage Spaces 2.0
Garage Description 24' x 17'8"
View Y/N Yes
View Partial Ocean & gulf Islands
Roof Type Asphalt
Lot Frontage 65.0
Total Parking Spaces 8
Building
Story 2
Sewer City/Municipal
Water City/Municipal
Structure Type Frame - Wood
Others
Tax ID 007-972-105
Ownership Freehold NonStrata
Energy Description Natural Gas
Read Less
Want to know what your home might be worth? Contact us for a FREE valuation!

Our team is ready to help you sell your home for the highest possible price ASAP

Bought with Team 3000 Realty Ltd.






