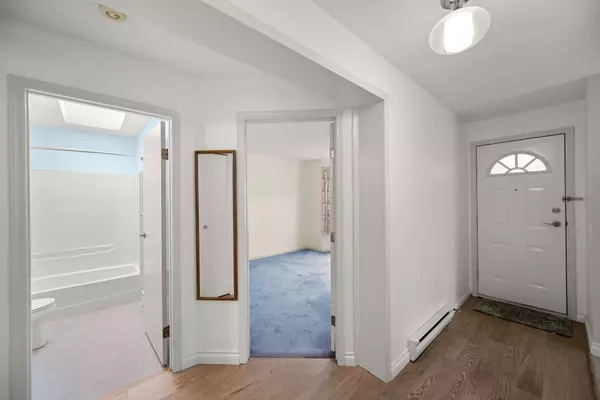$921,500
$929,000
0.8%For more information regarding the value of a property, please contact us for a free consultation.
5485 PENNANT BAY Delta, BC V4K 4R8
2 Beds
2 Baths
1,341 SqFt
Key Details
Sold Price $921,500
Property Type Single Family Home
Sub Type House/Single Family
Listing Status Sold
Purchase Type For Sale
Square Footage 1,341 sqft
Price per Sqft $687
Subdivision Neilsen Grove
MLS Listing ID R2792915
Sold Date 07/11/23
Style 1 Storey,Rancher/Bungalow
Bedrooms 2
Full Baths 2
Maintenance Fees $129
Abv Grd Liv Area 1,341
Total Fin. Sqft 1341
Year Built 1989
Annual Tax Amount $2,647
Tax Year 2022
Lot Size 4,207 Sqft
Acres 0.1
Property Description
Welcome to the highly desirable, South Pointe! This charming 1,341 sqft 2bed+den(den could be 3rd bedroom)/2bath nestled within a gated community offers an idyllic retreat for your golden years. Step into a world of comfort+convenience where every aspect of this home caters to your relaxation+enjoyment. The well-appointed kitchen features an eating nook perfect for lunch w/ a +1 or host dinner parties w/ family+friends. The home is designed to ensure ease of mobility w/ single-level living+no stairs to navigate. Enjoy the private backyard patio/fenced yard+revel in the serenity of the garden+surrounding nature. Located near golf course, marina, bus, shopping,+restaurants. Embrace this opportunity to live a stress-free life in a warm+welcoming aged 55+ community! Quick possession possible.
Location
Province BC
Community Neilsen Grove
Area Ladner
Building/Complex Name SOUTHPOINTE
Zoning CD98A
Rooms
Other Rooms Eating Area
Basement Crawl
Kitchen 1
Separate Den/Office Y
Interior
Interior Features ClthWsh/Dryr/Frdg/Stve/DW, Garage Door Opener
Heating Electric, Natural Gas
Fireplaces Number 1
Fireplaces Type Natural Gas
Heat Source Electric, Natural Gas
Exterior
Exterior Feature Fenced Yard, Patio(s), Sundeck(s)
Parking Features Garage; Single, Open
Garage Spaces 1.0
Garage Description 13'6 X 19'4
Amenities Available Garden, In Suite Laundry
Roof Type Asphalt
Lot Frontage 40.0
Lot Depth 104.0
Total Parking Spaces 2
Building
Faces West
Story 1
Sewer City/Municipal
Water City/Municipal
Structure Type Other
Others
Senior Community 55+
Restrictions Age Restrictions,Pets Allowed w/Rest.,Rentals Allwd w/Restrctns
Age Restriction 55+
Tax ID 011-671-688
Ownership Freehold Strata
Energy Description Electric,Natural Gas
Read Less
Want to know what your home might be worth? Contact us for a FREE valuation!

Our team is ready to help you sell your home for the highest possible price ASAP

Bought with RE/MAX Treeland Realty






