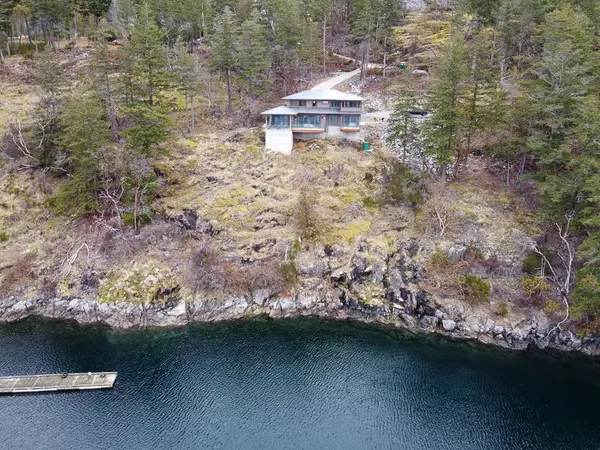$2,799,000
$2,799,000
For more information regarding the value of a property, please contact us for a free consultation.
13264 PENDER LANDING RD Garden Bay, BC V0N 1S1
5 Beds
5 Baths
3,786 SqFt
Key Details
Sold Price $2,799,000
Property Type Single Family Home
Sub Type House/Single Family
Listing Status Sold
Purchase Type For Sale
Square Footage 3,786 sqft
Price per Sqft $739
Subdivision Pender Harbour Egmont
MLS Listing ID R2742292
Sold Date 06/20/23
Style 2 Storey
Bedrooms 5
Full Baths 4
Half Baths 1
Abv Grd Liv Area 2,182
Total Fin. Sqft 3786
Year Built 2021
Annual Tax Amount $4,113
Tax Year 2022
Acres 1.14
Property Description
LARGE FRONTAGE ON A WESTCOAST DREAMHOME! COMMUNAL DOCK & PRIVATE RAMP READY SOON. W/ over 179 ft of waterfront & a preapproved licensed dock of over 200 linear ft (50ft), which will be shared by 4 owners. This 3786 sqft executive home w/ an unobstructed view of the mouth of Pender Harbour, boasts a gorgeous kitchen w/ top of the line appliances, full-sized wine fridge, granite counters & high-end LED lighting. Bonus kitchen area powered for a butler''s kitchen along w/ a stand-up freezer & lots of workspace. The home has 4 full bathrooms & 1 half bathroom. There are 5 bedrooms, 2 of which are master suites with ensuite bathrooms. There are laundry rooms up & down, full heat pump with forced air & air conditioning, w/ over 600 sqft of porcelain pavers & glass railed decks.
Location
Province BC
Community Pender Harbour Egmont
Area Sunshine Coast
Zoning RU-1
Rooms
Other Rooms Mud Room
Basement None
Kitchen 1
Separate Den/Office N
Interior
Heating Electric, Heat Pump
Fireplaces Number 1
Fireplaces Type Propane Gas
Heat Source Electric, Heat Pump
Exterior
Exterior Feature Balcny(s) Patio(s) Dck(s)
Garage Carport; Multiple
Garage Spaces 3.0
View Y/N Yes
View Southwest, Joe Bay
Roof Type Metal
Lot Frontage 179.0
Lot Depth 148.28
Total Parking Spaces 3
Building
Story 2
Water City/Municipal
Structure Type Frame - Wood
Others
Tax ID 027-305-422
Ownership Freehold NonStrata
Energy Description Electric,Heat Pump
Read Less
Want to know what your home might be worth? Contact us for a FREE valuation!

Our team is ready to help you sell your home for the highest possible price ASAP

Bought with Non Member / No Agency







