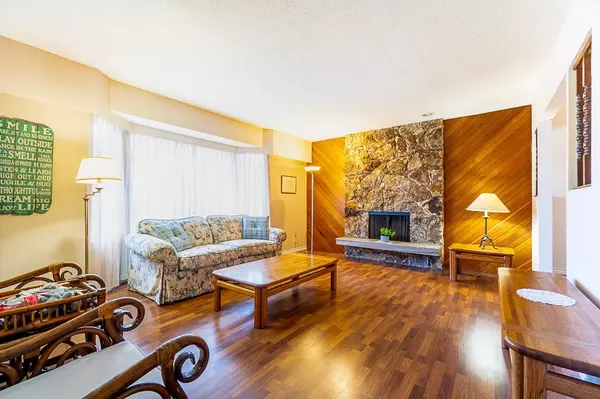$1,574,000
$1,599,000
1.6%For more information regarding the value of a property, please contact us for a free consultation.
5060 HOLLYMOUNT GATE Richmond, BC V7E 4T4
4 Beds
3 Baths
2,018 SqFt
Key Details
Sold Price $1,574,000
Property Type Single Family Home
Sub Type House/Single Family
Listing Status Sold
Purchase Type For Sale
Square Footage 2,018 sqft
Price per Sqft $779
Subdivision Steveston North
MLS Listing ID R2788468
Sold Date 06/27/23
Style 3 Level Split
Bedrooms 4
Full Baths 2
Half Baths 1
Abv Grd Liv Area 719
Total Fin. Sqft 2018
Year Built 1978
Annual Tax Amount $4,450
Tax Year 2022
Lot Size 5,023 Sqft
Acres 0.12
Property Description
Located in desirable Holly Park in Steveston North neighbourhood. This lovely home with functional layout offers 2018 sf living area with 4 bedrooms & 2.5 baths and sits on a larger 5023 sf corner lot. Enjoy your coffee/tea in the eating area with lots of natural light from the skylight. Cedar trees fenced patio/backyard for BBQ and your entertainment. With 2000+ sf there is space for everyone. Bring your decoration ideas to this home to expand its full potential to call it your home sweet home. Potential one bedroom ensuite on ground floor with separate entry. Within walking distance to great school catchment: James McKinney Elementary and Steveston-London High Schools.
Location
Province BC
Community Steveston North
Area Richmond
Zoning RS1/B
Rooms
Other Rooms Foyer
Basement None
Kitchen 1
Interior
Interior Features ClthWsh/Dryr/Frdg/Stve/DW, Drapes/Window Coverings, Range Top, Security System
Heating Forced Air
Fireplaces Number 1
Fireplaces Type Wood
Heat Source Forced Air
Exterior
Exterior Feature Fenced Yard, Patio(s)
Garage Add. Parking Avail., Carport; Single, Garage; Single
Garage Spaces 2.0
Roof Type Asphalt
Parking Type Add. Parking Avail., Carport; Single, Garage; Single
Total Parking Spaces 2
Building
Story 3
Sewer City/Municipal
Water City/Municipal
Structure Type Frame - Wood
Others
Tax ID 003-894-401
Energy Description Forced Air
Read Less
Want to know what your home might be worth? Contact us for a FREE valuation!

Our team is ready to help you sell your home for the highest possible price ASAP

Bought with Pacific Evergreen Realty Ltd.







