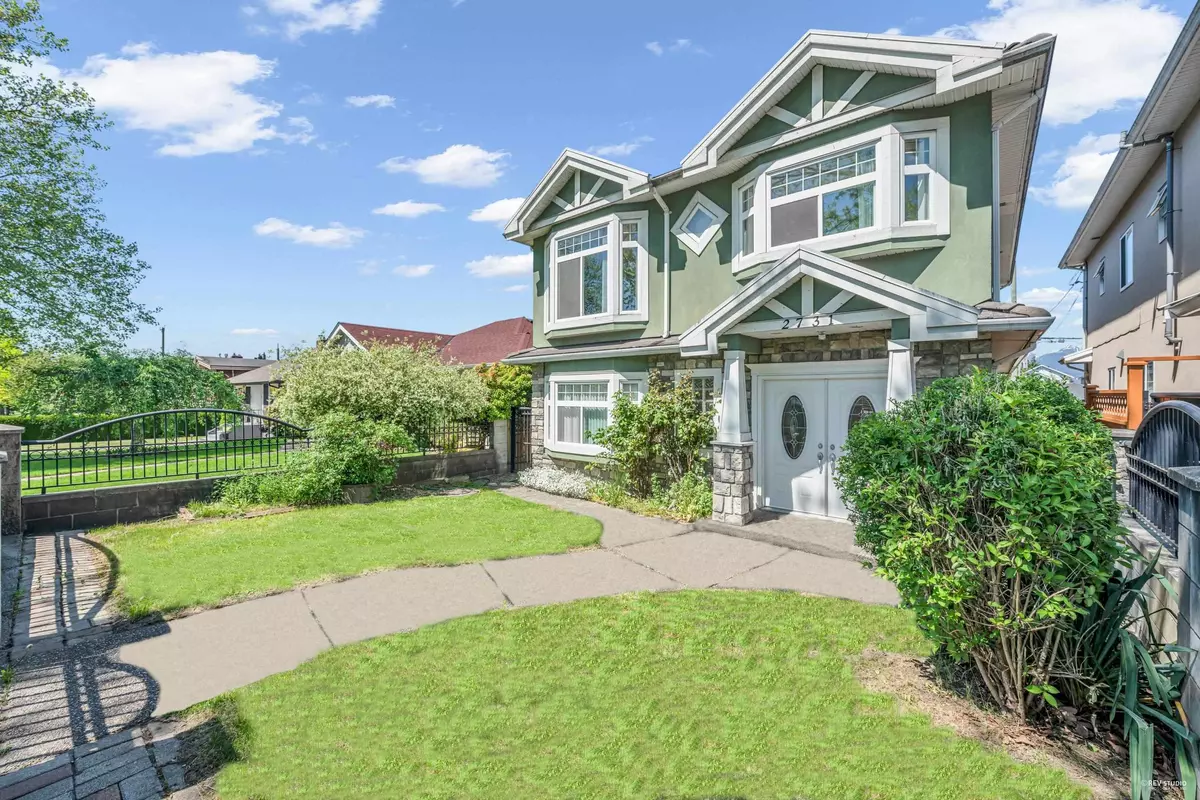$2,265,000
$1,998,000
13.4%For more information regarding the value of a property, please contact us for a free consultation.
2731 KITCHENER ST Vancouver, BC V5K 3E2
6 Beds
4 Baths
2,302 SqFt
Key Details
Sold Price $2,265,000
Property Type Single Family Home
Sub Type House/Single Family
Listing Status Sold
Purchase Type For Sale
Square Footage 2,302 sqft
Price per Sqft $983
Subdivision Renfrew Ve
MLS Listing ID R2789906
Sold Date 06/27/23
Style 2 Storey
Bedrooms 6
Full Baths 4
Abv Grd Liv Area 1,162
Total Fin. Sqft 2302
Year Built 2007
Annual Tax Amount $7,134
Tax Year 2022
Lot Size 4,254 Sqft
Acres 0.1
Property Description
Sought-after, well-maintained 2 level house on fuller 33.5'' x 127'' south-facing, levelled lot in tranquil Renfrew area. Beautiful, functional layout, 6 bedrooms 4 full baths house in quiet residential neighbourhood w/ amiable street appeal. Notable home features include radiant in-floor heating, detached 2-car garage, and a grand view of the North Shore Mountains! Centrally located close to shopping, restaurants, and amenities of 1st Avenue Marketplace, Clinton Park, & easy access onto Trans-Canada Hwy! School catchment for Lord Nelson Elementary & Templeton Secondary. Your ideal investment upgrade opportunity awaits!
Location
Province BC
Community Renfrew Ve
Area Vancouver East
Zoning RS-1
Rooms
Other Rooms Bedroom
Basement None
Kitchen 3
Separate Den/Office N
Interior
Interior Features Clothes Washer/Dryer, Refrigerator, Stove
Heating Natural Gas, Radiant
Fireplaces Number 1
Fireplaces Type Natural Gas
Heat Source Natural Gas, Radiant
Exterior
Exterior Feature Balcony(s), Fenced Yard
Parking Features Garage; Double
Garage Spaces 2.0
View Y/N Yes
View North Shore Mountains
Roof Type Tile - Concrete
Lot Frontage 33.5
Lot Depth 127.0
Total Parking Spaces 2
Building
Story 2
Sewer City/Municipal
Water City/Municipal
Structure Type Frame - Wood
Others
Tax ID 012-368-296
Ownership Freehold NonStrata
Energy Description Natural Gas,Radiant
Read Less
Want to know what your home might be worth? Contact us for a FREE valuation!

Our team is ready to help you sell your home for the highest possible price ASAP

Bought with Rennie & Associates Realty Ltd.






