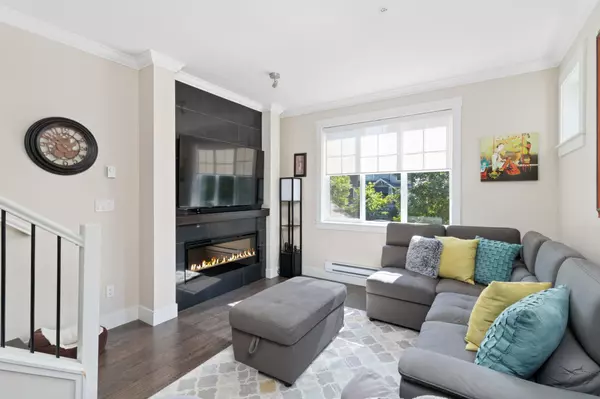$695,000
$699,000
0.6%For more information regarding the value of a property, please contact us for a free consultation.
10151 240 ST #12 Maple Ridge, BC V2W 0G9
2 Beds
3 Baths
1,144 SqFt
Key Details
Sold Price $695,000
Property Type Townhouse
Sub Type Townhouse
Listing Status Sold
Purchase Type For Sale
Square Footage 1,144 sqft
Price per Sqft $607
Subdivision Albion
MLS Listing ID R2786535
Sold Date 06/21/23
Style 3 Storey,End Unit
Bedrooms 2
Full Baths 2
Half Baths 1
Maintenance Fees $227
Abv Grd Liv Area 467
Total Fin. Sqft 1144
Year Built 2014
Annual Tax Amount $2,765
Tax Year 2022
Property Description
Available - Offers as they come - Albion Station! This well kept, end unit, 2-bed, 3-bath townhome offers plenty of space for your needs. The kitchen showcases custom extended cabinets, quartz countertops, and a beautiful deck with a patio cover. Upstairs, you''ll find two bedrooms and 2 baths, while downstairs features a bathroom and a converted office /den. Loads of storage with ample closet space, laminated flooring is throughout the entire house, front garden adds a touch of charm and widened concrete driveway for more space, garage has room for motorcycles atvs etc, can be converted back to full size parking if need be. Close to all you need, commuter routes, the West Coast Express, schools and Bruces Market. Don''t miss out on this incredible opportunity!
Location
Province BC
Community Albion
Area Maple Ridge
Building/Complex Name Albion Station
Zoning RM-1
Rooms
Basement None
Kitchen 1
Interior
Interior Features ClthWsh/Dryr/Frdg/Stve/DW
Heating Electric
Fireplaces Number 1
Fireplaces Type Electric
Heat Source Electric
Exterior
Exterior Feature Patio(s) & Deck(s)
Garage Garage; Single
Garage Spaces 1.0
Amenities Available Garden, In Suite Laundry, Playground
Roof Type Asphalt
Parking Type Garage; Single
Total Parking Spaces 2
Building
Story 3
Sewer City/Municipal
Water City/Municipal
Locker No
Unit Floor 12
Structure Type Frame - Wood
Others
Restrictions Pets Allowed w/Rest.
Tax ID 029-266-645
Energy Description Electric
Pets Description 2
Read Less
Want to know what your home might be worth? Contact us for a FREE valuation!

Our team is ready to help you sell your home for the highest possible price ASAP

Bought with Keller Williams Ocean Realty







