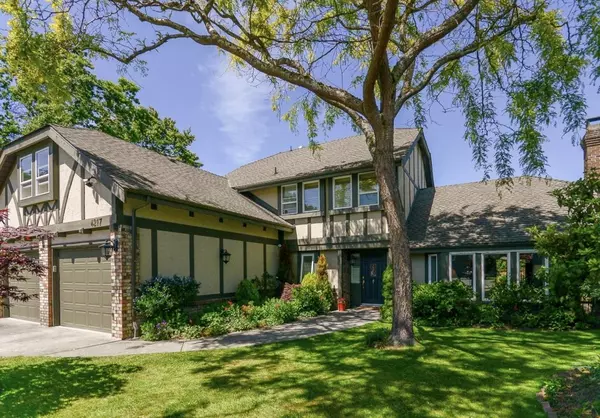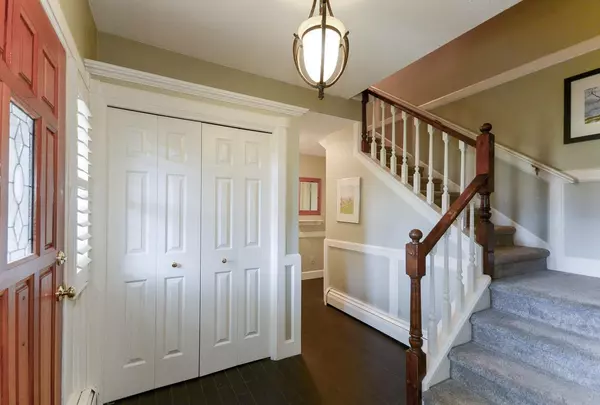$2,010,000
$1,799,000
11.7%For more information regarding the value of a property, please contact us for a free consultation.
4217 GANDER PL Richmond, BC V7E 5R1
4 Beds
4 Baths
2,769 SqFt
Key Details
Sold Price $2,010,000
Property Type Single Family Home
Sub Type House/Single Family
Listing Status Sold
Purchase Type For Sale
Square Footage 2,769 sqft
Price per Sqft $725
Subdivision Steveston North
MLS Listing ID R2785680
Sold Date 06/13/23
Style 2 Storey
Bedrooms 4
Full Baths 2
Half Baths 2
Abv Grd Liv Area 1,433
Total Fin. Sqft 2769
Year Built 1981
Annual Tax Amount $4,714
Tax Year 2022
Lot Size 6,522 Sqft
Acres 0.15
Property Description
If'' you are looking for a beautiful family home on a quiet cul-de-sac, this Tudor style home is perfect for you. Traditional floor plan with tasteful updates throughout. Spacious, bright kitchen with gas range & breakfast bar overlooking family room & gorgeous backyard. This truly is an entertainers dream & the well established garden will be the backdrop for this summer''s BBQ''s. 2700+ sqft of living space with 4 bedrooms (3 up & 1 down) 3.5 baths & an awesome rec room (with 1/2) bath above the garage. A great space for the kids or home office. The large primary bedroom features an ensuite with soaker tub, heated floors, walk-in shower & walk-in closet. Fantastic Steveston North location. Walkway to school/park right outside your door & a quick walk to Steveston Village.
Location
Province BC
Community Steveston North
Area Richmond
Zoning RS1/B
Rooms
Other Rooms Recreation Room
Basement None
Kitchen 1
Separate Den/Office N
Interior
Interior Features ClthWsh/Dryr/Frdg/Stve/DW, Drapes/Window Coverings, Fireplace Insert, Garage Door Opener, Microwave, Storage Shed
Heating Baseboard, Hot Water
Fireplaces Number 1
Fireplaces Type Wood
Heat Source Baseboard, Hot Water
Exterior
Exterior Feature Fenced Yard, Patio(s)
Parking Features Add. Parking Avail., Garage; Double, Visitor Parking
Garage Spaces 2.0
Garage Description 21'5 X 21'
Amenities Available Garden, In Suite Laundry, Storage
Roof Type Asphalt
Lot Frontage 28.8
Lot Depth 0.01
Total Parking Spaces 4
Building
Story 2
Sewer City/Municipal
Water City/Municipal
Structure Type Frame - Wood
Others
Tax ID 004-004-957
Ownership Freehold NonStrata
Energy Description Baseboard,Hot Water
Read Less
Want to know what your home might be worth? Contact us for a FREE valuation!

Our team is ready to help you sell your home for the highest possible price ASAP

Bought with Interlink Realty






