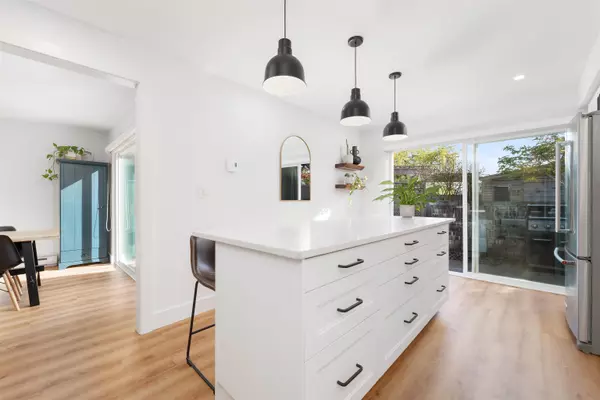$980,000
$950,000
3.2%For more information regarding the value of a property, please contact us for a free consultation.
4827 CENTRAL AVE Delta, BC V4K 2G5
3 Beds
3 Baths
1,533 SqFt
Key Details
Sold Price $980,000
Property Type Townhouse
Sub Type Townhouse
Listing Status Sold
Purchase Type For Sale
Square Footage 1,533 sqft
Price per Sqft $639
Subdivision Hawthorne
MLS Listing ID R2789355
Sold Date 06/20/23
Style 3 Storey
Bedrooms 3
Full Baths 2
Half Baths 1
Maintenance Fees $336
Abv Grd Liv Area 205
Total Fin. Sqft 1533
Year Built 1978
Annual Tax Amount $2,522
Tax Year 2022
Property Description
Welcome to your perfect oasis Parkside Estates- in the heart of central Ladner. This fully renovated 3 bed/ 3 bath townhome embodies 1,533 sqft of both sophistication+functionality. Discover a thoughtfully designed layout boasting an abundance of natural light+spacious living areas that effortlessly flow together. The well-appointed kitchen is a culinary enthusiast''s dream, w/ S/S appliances, quartz countertops+ample storage space. Retreat to the primary bdrm w/ a luxurious en-suite bathroom+2 additional rooms for a growing family, guests, or home office. Unwind on your private patio or host gatherings with family+friends. Desirable location steps away from schools, parks+shopping. Don''t miss the opportunity to own this fully renovated gem+experience the epitome of modern townhouse living.
Location
Province BC
Community Hawthorne
Area Ladner
Building/Complex Name PARKSIDE ESTATES
Zoning RM4
Rooms
Basement None
Kitchen 1
Separate Den/Office N
Interior
Interior Features ClthWsh/Dryr/Frdg/Stve/DW, Drapes/Window Coverings, Microwave, Storage Shed
Heating Baseboard, Electric
Fireplaces Number 1
Fireplaces Type Gas - Natural
Heat Source Baseboard, Electric
Exterior
Exterior Feature Fenced Yard, Patio(s)
Parking Features Carport; Single
Garage Spaces 1.0
Amenities Available Garden, In Suite Laundry
View Y/N No
Roof Type Asphalt
Total Parking Spaces 2
Building
Faces Southwest
Story 3
Sewer City/Municipal
Water City/Municipal
Structure Type Frame - Wood
Others
Restrictions Pets Allowed w/Rest.,Rentals Not Allowed
Tax ID 001-624-610
Ownership Freehold Strata
Energy Description Baseboard,Electric
Read Less
Want to know what your home might be worth? Contact us for a FREE valuation!

Our team is ready to help you sell your home for the highest possible price ASAP

Bought with Oakwyn Realty Ltd.






