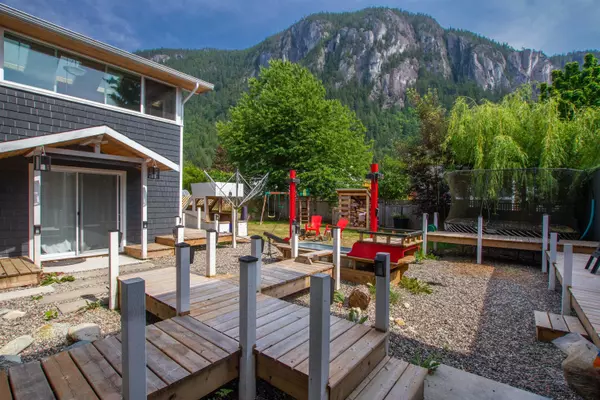$1,345,000
$1,349,000
0.3%For more information regarding the value of a property, please contact us for a free consultation.
38302 HEMLOCK AVE Squamish, BC V8B 0W9
5 Beds
3 Baths
2,410 SqFt
Key Details
Sold Price $1,345,000
Property Type Single Family Home
Sub Type House/Single Family
Listing Status Sold
Purchase Type For Sale
Square Footage 2,410 sqft
Price per Sqft $558
Subdivision Valleycliffe
MLS Listing ID R2787317
Sold Date 06/12/23
Style 2 Storey
Bedrooms 5
Full Baths 3
Abv Grd Liv Area 1,201
Total Fin. Sqft 2410
Year Built 1974
Annual Tax Amount $4,457
Tax Year 2022
Lot Size 7,485 Sqft
Acres 0.17
Property Description
A beautifully swan is emerging from this ugly duckling, so don''t let your first impressions deter you from taking a look at this traditional VC home. Many of the big ticket items have been completed - open plan living area w/ new kitchen featuring solid stone waterfall counters, n/gas stove, s/s appliances, sunroom w/ vaulted ceilings, skylights & walls of opening windows, new laundry room w/loads of cabinets & counters, oversized shower, toilet & sink. The spacious entry is tiled & features a charming playhouse under the stairs. The 1 bdrm suite (option for a 2nd), registered with DOS, has a large, open kitchen, living room, new bathroom & laundry. Also updated are the n/g furnace & Navien h/water. The fenced backyard is made for children & outdoor living. Great views of the Chief.
Location
Province BC
Community Valleycliffe
Area Squamish
Building/Complex Name Upper Valleycliffe
Zoning RS1
Rooms
Other Rooms Foyer
Basement None
Kitchen 2
Separate Den/Office N
Interior
Interior Features ClthWsh/Dryr/Frdg/Stve/DW, Storage Shed
Heating Forced Air, Natural Gas
Fireplaces Type None
Heat Source Forced Air, Natural Gas
Exterior
Exterior Feature Fenced Yard
Parking Features Garage; Single, Open
Garage Spaces 1.0
Garage Description 15x35
Amenities Available None
View Y/N Yes
View The Stawamus Chief
Roof Type Asphalt
Lot Frontage 68.0
Lot Depth 110.0
Total Parking Spaces 4
Building
Story 2
Sewer City/Municipal
Water City/Municipal
Structure Type Frame - Wood
Others
Tax ID 007-680-562
Ownership Freehold NonStrata
Energy Description Forced Air,Natural Gas
Read Less
Want to know what your home might be worth? Contact us for a FREE valuation!

Our team is ready to help you sell your home for the highest possible price ASAP

Bought with Macdonald Realty






