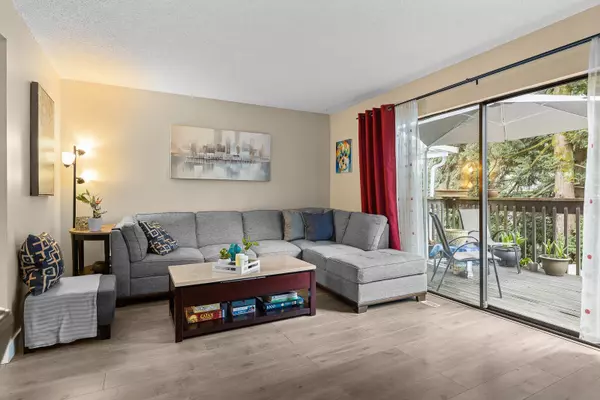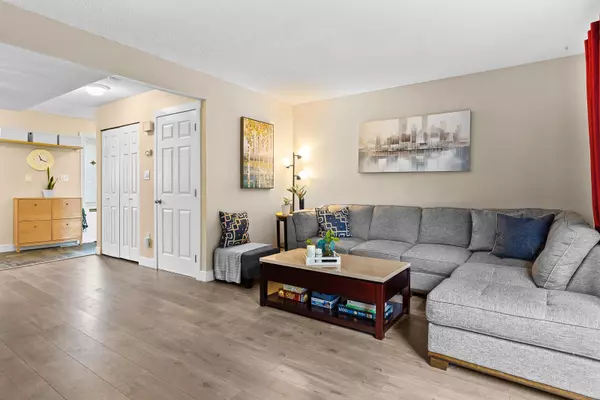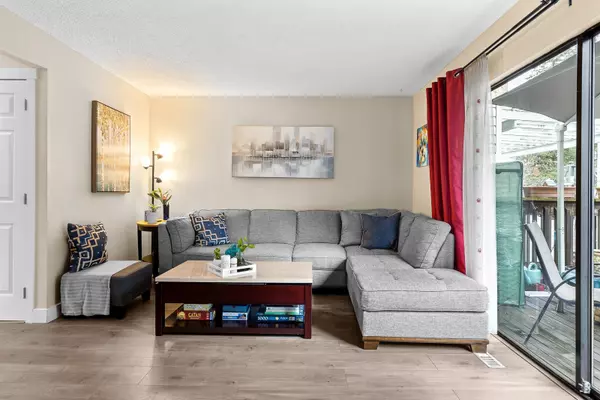$818,800
$799,000
2.5%For more information regarding the value of a property, please contact us for a free consultation.
511 GATENSBURY ST #130 Coquitlam, BC V3J 5E7
3 Beds
2 Baths
1,581 SqFt
Key Details
Sold Price $818,800
Property Type Townhouse
Sub Type Townhouse
Listing Status Sold
Purchase Type For Sale
Square Footage 1,581 sqft
Price per Sqft $517
Subdivision Central Coquitlam
MLS Listing ID R2783478
Sold Date 06/05/23
Style 2 Storey w/Bsmt.
Bedrooms 3
Full Baths 2
Maintenance Fees $293
Abv Grd Liv Area 501
Total Fin. Sqft 1581
Year Built 1977
Annual Tax Amount $2,071
Tax Year 2022
Property Description
SPACIOUS, UPDATED, South facing, LARGE 1,581 sq. ft., 3 BR townhome with a walk out basement, Deck AND Patio in a TERRIFIC location! Features 3 spacious bedrooms, open plan LR & DR, well organized kitchen. Deck off LR offers sun and indoor/outdoor living! Lower level offers many options: family room, rec room, media room or office and access to a fenced Patio! Updates: laminate flooring on all floors, both bathrooms; paint; new patio; double glazed windows. Spacious complex w/ lots of visitor parking. Central location in Austin Heights - walk to shops and services: doctors, dentists, Safeway, restaurants & best rated schools. Close to Blue Mountain and Como Lake Parks. Transit: 2 min walk. Easy Hwy 1 access. Very low maintenance fees. What are you waiting for??? OH June 3&4 2-4pm.
Location
Province BC
Community Central Coquitlam
Area Coquitlam
Building/Complex Name PEBBLE CREEK
Zoning RM-2
Rooms
Other Rooms Recreation Room
Basement Fully Finished
Kitchen 1
Separate Den/Office N
Interior
Interior Features ClthWsh/Dryr/Frdg/Stve/DW
Heating Forced Air, Natural Gas
Heat Source Forced Air, Natural Gas
Exterior
Exterior Feature Balcony(s), Fenced Yard
Parking Features Open, Visitor Parking
Garage Spaces 1.0
Amenities Available None
Roof Type Asphalt
Total Parking Spaces 1
Building
Faces South
Story 3
Sewer City/Municipal
Water City/Municipal
Unit Floor 130
Structure Type Frame - Wood
Others
Restrictions No Restrictions
Tax ID 001-518-020
Ownership Freehold Strata
Energy Description Forced Air,Natural Gas
Read Less
Want to know what your home might be worth? Contact us for a FREE valuation!

Our team is ready to help you sell your home for the highest possible price ASAP

Bought with Stonehaus Realty Corp.






