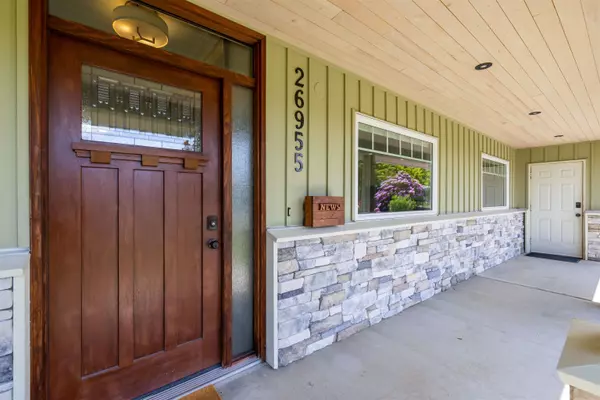$1,650,000
$1,499,000
10.1%For more information regarding the value of a property, please contact us for a free consultation.
26955 25 AVE Langley, BC V4W 3W5
5 Beds
3 Baths
2,912 SqFt
Key Details
Sold Price $1,650,000
Property Type Single Family Home
Sub Type House/Single Family
Listing Status Sold
Purchase Type For Sale
Square Footage 2,912 sqft
Price per Sqft $566
Subdivision Aldergrove Langley
MLS Listing ID R2783387
Sold Date 06/02/23
Style 3 Level Split
Bedrooms 5
Full Baths 2
Half Baths 1
Abv Grd Liv Area 721
Total Fin. Sqft 2912
Year Built 1974
Annual Tax Amount $5,401
Tax Year 2022
Lot Size 9,799 Sqft
Acres 0.22
Property Description
AN AMAZING FAMILY HOME ON A TRUE QUARTER ACRE LOT. This split level home located on one of the best streets in Aldergrove has been renovated throughout and added onto to include 5 Bedrooms, 3 Bathrooms, 2 Rec Rooms, Living Room, Family Room and a wide open Kitchen/Dining area. The Kitchen is fit with S/S appliances and includes a gas stove. A great thoughtful layout with a lot of functional, efficient space. The backyard rivals any other with a large partially covered deck that includes a hot tub. There is also room for your above ground pool, a fire pit area, detached shed with water and power, a sport court for the kids and access to you oversized garage from your backyard! The almost 900 sf drive-thru garage is extra wide and great for working on your toys. Don''t miss this one!
Location
Province BC
Community Aldergrove Langley
Area Langley
Zoning RES
Rooms
Other Rooms Mud Room
Basement Crawl
Kitchen 1
Separate Den/Office N
Interior
Interior Features ClthWsh/Dryr/Frdg/Stve/DW, Drapes/Window Coverings, Storage Shed
Heating Forced Air, Natural Gas
Fireplaces Number 2
Fireplaces Type Natural Gas
Heat Source Forced Air, Natural Gas
Exterior
Exterior Feature Patio(s) & Deck(s)
Parking Features Garage; Double
Garage Spaces 2.0
Garage Description 25'2x24'1
View Y/N No
Roof Type Asphalt
Lot Frontage 87.43
Lot Depth 112.08
Total Parking Spaces 7
Building
Story 3
Sewer City/Municipal
Water City/Municipal
Structure Type Frame - Wood
Others
Tax ID 024-621-170
Ownership Freehold NonStrata
Energy Description Forced Air,Natural Gas
Read Less
Want to know what your home might be worth? Contact us for a FREE valuation!

Our team is ready to help you sell your home for the highest possible price ASAP

Bought with Royal LePage - Wolstencroft







