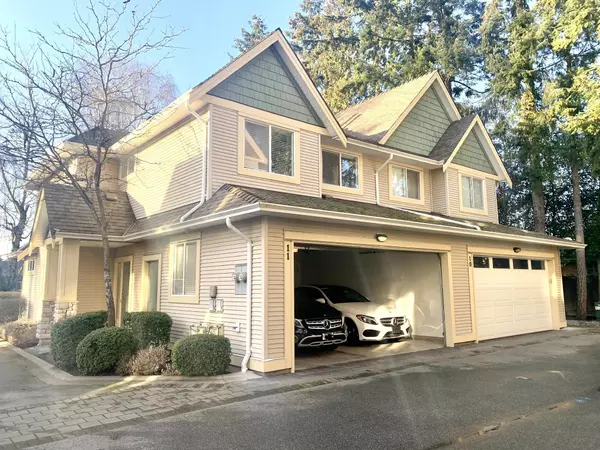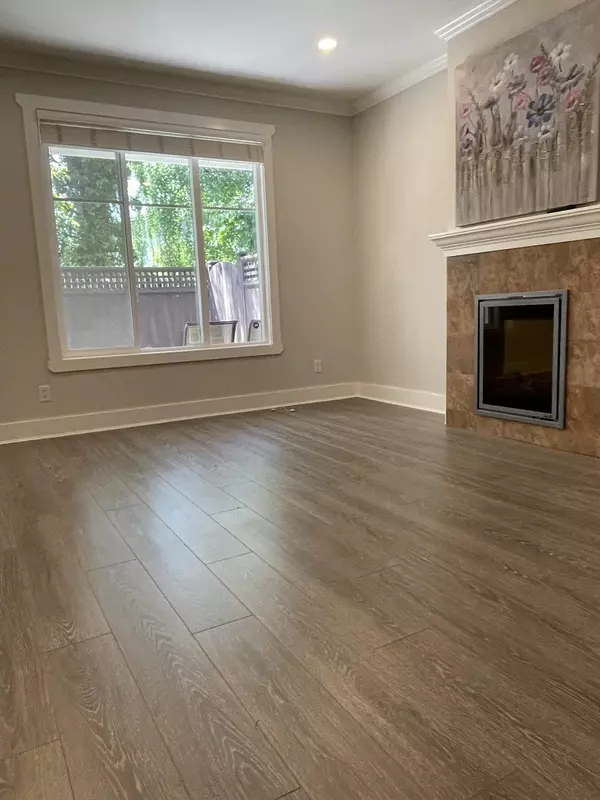$1,285,000
$1,320,000
2.7%For more information regarding the value of a property, please contact us for a free consultation.
10171 NO. 1 RD #11 Richmond, BC V7E 1S1
3 Beds
3 Baths
1,451 SqFt
Key Details
Sold Price $1,285,000
Property Type Townhouse
Sub Type Townhouse
Listing Status Sold
Purchase Type For Sale
Square Footage 1,451 sqft
Price per Sqft $885
Subdivision Steveston North
MLS Listing ID R2776975
Sold Date 05/25/23
Style 2 Storey,Inside Unit
Bedrooms 3
Full Baths 2
Half Baths 1
Maintenance Fees $306
Abv Grd Liv Area 756
Total Fin. Sqft 1451
Year Built 2007
Annual Tax Amount $3,036
Tax Year 2023
Property Description
South facing Unit , not on No. 1 Road , Quiet Duplex style townhouse at Seafair in Steveson North District in Richmond. Warm and cozy home for growing family or share living. open concept floor plan with engineered hardwood floors, granite counter top in kitchen and bathroom, stainless steel appliances and imported Italian tiles, Spacious bedrooms and closets, central vacuum system, radiant floor heating, under the stairway storage, the unit was renovated in 2019. Spacious double garage. Steps away from public transit , Minutes drive to Steveston Village. Close to the dyke, shopping, golf course and community center. School Catchment- Boyd Secondary and Steveston Elementary , Richmond Christian School is nearby. open house Sunday 21 th May , 2023 2-4:30 pm
Location
Province BC
Community Steveston North
Area Richmond
Zoning RTL3
Rooms
Basement None
Kitchen 1
Separate Den/Office N
Interior
Interior Features ClthWsh/Dryr/Frdg/Stve/DW, Dishwasher, Garage Door Opener, Refrigerator, Security System, Smoke Alarm, Stove
Heating Mixed, Natural Gas
Fireplaces Number 1
Fireplaces Type Electric
Heat Source Mixed, Natural Gas
Exterior
Exterior Feature Fenced Yard, Patio(s), Patio(s) & Deck(s)
Parking Features Garage; Double
Garage Spaces 2.0
Amenities Available None
View Y/N No
Roof Type Asphalt
Total Parking Spaces 2
Building
Faces South
Story 2
Sewer City/Municipal
Water City/Municipal
Locker No
Unit Floor 11
Structure Type Brick,Frame - Wood
Others
Restrictions Pets Allowed,Rentals Allowed,Smoking Restrictions
Tax ID 027-259-099
Ownership Freehold Strata
Energy Description Mixed,Natural Gas
Pets Allowed 2
Read Less
Want to know what your home might be worth? Contact us for a FREE valuation!

Our team is ready to help you sell your home for the highest possible price ASAP

Bought with Nu Stream Realty Inc.






