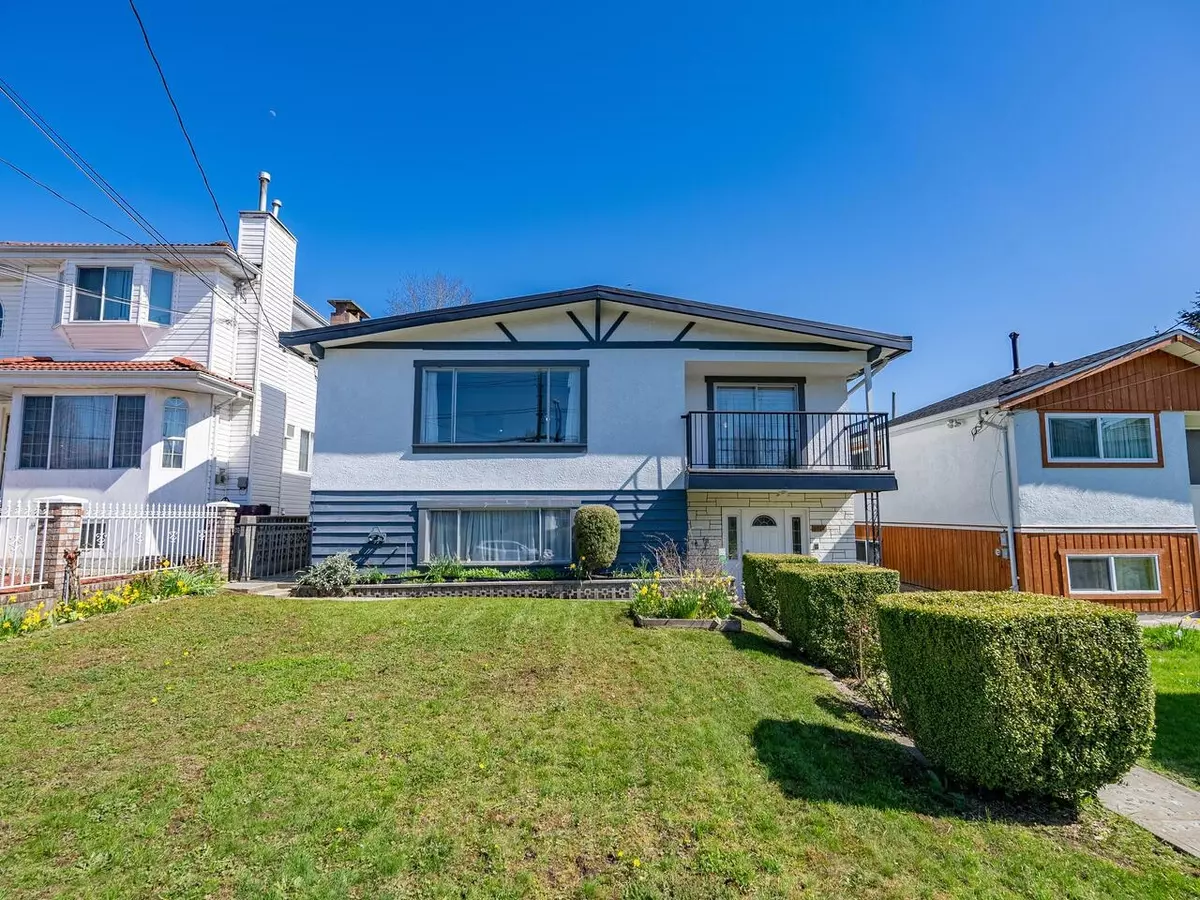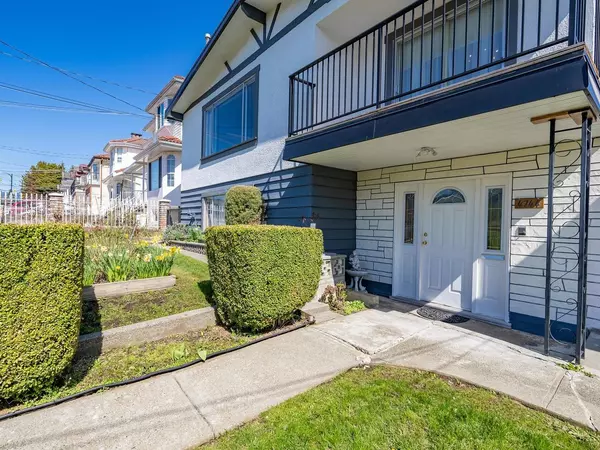$1,875,000
$1,880,000
0.3%For more information regarding the value of a property, please contact us for a free consultation.
4744 EARLES ST Vancouver, BC V5R 3R2
4 Beds
3 Baths
2,582 SqFt
Key Details
Sold Price $1,875,000
Property Type Single Family Home
Sub Type House/Single Family
Listing Status Sold
Purchase Type For Sale
Square Footage 2,582 sqft
Price per Sqft $726
Subdivision Collingwood Ve
MLS Listing ID R2780454
Sold Date 05/26/23
Style Basement Entry
Bedrooms 4
Full Baths 2
Half Baths 1
Abv Grd Liv Area 1,310
Total Fin. Sqft 2582
Year Built 1966
Annual Tax Amount $6,336
Tax Year 2022
Lot Size 4,961 Sqft
Acres 0.11
Property Description
Amazing one owner Vancouver special. Original and mint condition in and out. Original solid oak hardwood floors, 3 bedrooms up, 1 bedroom down plus kitchen. Stove wiring used for heat pump at this time. 7 minutes walk to 29th Avenue Skytrain, 10 minute walk to elementary and high school. Central location, lovingly cared for and upgraded over the years. R35 insulation in attic, 2009 roof upgrade to torch on, 2021 Lennox heat pump installed, 2023 roof drain maintenance and gutter cleaning. 400 square foot porch off the kitchen overlooks rear yard, loads of storage, fenced yard, lane access, lots of parking. View to North Shore Mountains and level yard. Just shy of 2600 square feet on 4950 square foot lot. Ready to move in anytime. Easy to show.
Location
Province BC
Community Collingwood Ve
Area Vancouver East
Zoning RS-1
Rooms
Other Rooms Porch (enclosed)
Basement Full
Kitchen 2
Separate Den/Office N
Interior
Interior Features Air Conditioning, ClthWsh/Dryr/Frdg/Stve/DW, Drapes/Window Coverings, Fireplace Insert, Storage Shed
Heating Forced Air, Heat Pump
Fireplaces Number 2
Fireplaces Type Other
Heat Source Forced Air, Heat Pump
Exterior
Exterior Feature Balcny(s) Patio(s) Dck(s), Fenced Yard
Parking Features Carport; Multiple, Other, RV Parking Avail.
Garage Spaces 2.0
View Y/N Yes
View WEST AND NORTH TO MOUNTAINS
Roof Type Torch-On
Lot Frontage 44.16
Lot Depth 112.36
Total Parking Spaces 5
Building
Story 2
Sewer City/Municipal
Water City/Municipal
Structure Type Brick,Frame - Wood
Others
Tax ID 008-957-584
Ownership Freehold NonStrata
Energy Description Forced Air,Heat Pump
Read Less
Want to know what your home might be worth? Contact us for a FREE valuation!

Our team is ready to help you sell your home for the highest possible price ASAP

Bought with Oakwyn Realty Ltd.






