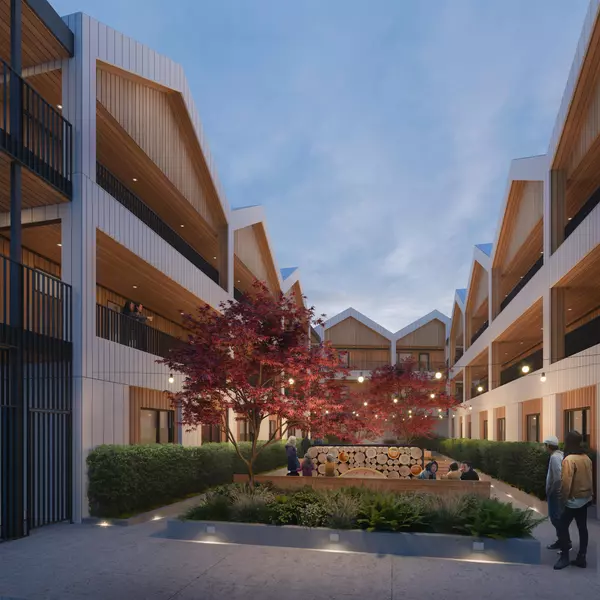$749,900
$749,900
For more information regarding the value of a property, please contact us for a free consultation.
251 BOUNDARY BAY RD #305 Tsawwassen, BC V0V 0V0
2 Beds
1 Bath
699 SqFt
Key Details
Sold Price $749,900
Property Type Condo
Sub Type Apartment/Condo
Listing Status Sold
Purchase Type For Sale
Square Footage 699 sqft
Price per Sqft $1,072
Subdivision Boundary Beach
MLS Listing ID R2782588
Sold Date 05/28/23
Style 1 Storey,Corner Unit
Bedrooms 2
Full Baths 1
Construction Status Under Construction
Abv Grd Liv Area 699
Total Fin. Sqft 699
Year Built 2023
Property Description
District Flats is contemporary farmstead architecture expressed through pitched rooflines, corrugated exterior panels & complemented by industrial interiors while surrounded by a lush garden courtyard in a prime village centre location. This spacious two bedroom home features open-concept interiors flooded with natural light through glazed doors & oversized windows to enjoy the bright & sunny south exposure from this top floor home. The standout kitchens include Fisher & Paykel appliances; light laminate flooring throughout, heated tile floor in the bathrooms & includes a generous outdoor living space that you''d expect in a community so rooted in food.
Location
Province BC
Community Boundary Beach
Area Tsawwassen
Building/Complex Name SOUTHLANDS
Zoning CD423
Rooms
Basement None
Kitchen 1
Separate Den/Office N
Interior
Interior Features ClthWsh/Dryr/Frdg/Stve/DW, Drapes/Window Coverings, Sprinkler - Fire
Heating Electric
Fireplaces Type None
Heat Source Electric
Exterior
Exterior Feature Balcony(s)
Parking Features Garage; Underground
Garage Spaces 2.0
Amenities Available Elevator, In Suite Laundry
Roof Type Metal
Total Parking Spaces 2
Building
Faces East
Story 1
Sewer City/Municipal
Water City/Municipal
Locker No
Unit Floor 305
Structure Type Frame - Wood
Construction Status Under Construction
Others
Restrictions Pets Allowed w/Rest.,Rentals Allwd w/Restrctns
Tax ID 800-162-089
Ownership Freehold Strata
Energy Description Electric
Pets Allowed 2
Read Less
Want to know what your home might be worth? Contact us for a FREE valuation!

Our team is ready to help you sell your home for the highest possible price ASAP

Bought with Stilhavn Real Estate Services






