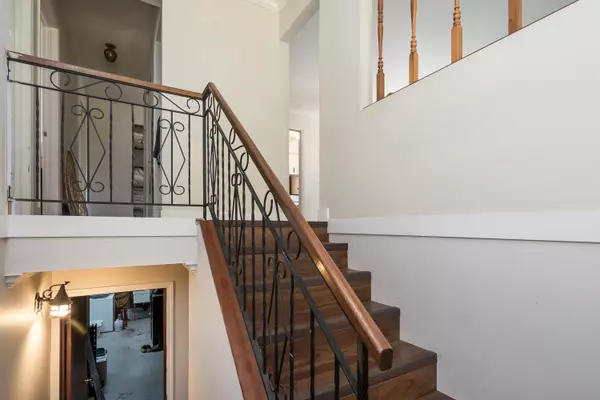$1,398,000
$1,398,000
For more information regarding the value of a property, please contact us for a free consultation.
12728 14B AVE Surrey, BC V4A 1J9
4 Beds
3 Baths
2,423 SqFt
Key Details
Sold Price $1,398,000
Property Type Single Family Home
Sub Type House/Single Family
Listing Status Sold
Purchase Type For Sale
Square Footage 2,423 sqft
Price per Sqft $576
Subdivision Crescent Bch Ocean Pk.
MLS Listing ID R2776729
Sold Date 05/12/23
Style Split Entry
Bedrooms 4
Full Baths 1
Half Baths 2
Abv Grd Liv Area 1,351
Total Fin. Sqft 1351
Year Built 1974
Annual Tax Amount $4,658
Tax Year 2022
Lot Size 5,000 Sqft
Acres 0.11
Property Description
Welcome to beautiful Ocean Park! Steps away from Kwomais Park and a panoramic ocean and island lookout, this 4 bedroom 3 bathroom home is waiting for you. Opportunities abound for renovating. Spacious upper floor living and dining area loaded with potential. The basement has a separate entry with room for a 5th bedroom and possible conversion to a 2 bedroom suite for extended family or mortgage helper. Enjoy summers on the deck in your south facing backyard. Short walk to Kwomais Park, Fun Fun Park, 1001 Steps, Safeway, Starbucks and the Pub! Prestigious school catchments of Ocean Cliff Elementary and Elgin Park Secondary.
Location
Province BC
Community Crescent Bch Ocean Pk.
Area South Surrey White Rock
Building/Complex Name Ocean Park Village
Zoning CD
Rooms
Other Rooms Recreation Room
Basement Part, Separate Entry
Kitchen 1
Separate Den/Office N
Interior
Interior Features ClthWsh/Dryr/Frdg/Stve/DW
Heating Forced Air, Natural Gas
Fireplaces Number 2
Fireplaces Type Natural Gas
Heat Source Forced Air, Natural Gas
Exterior
Exterior Feature Sundeck(s)
Parking Features Garage; Single
Garage Spaces 1.0
Roof Type Asphalt
Lot Frontage 50.0
Lot Depth 100.0
Total Parking Spaces 2
Building
Story 2
Sewer City/Municipal
Water City/Municipal
Structure Type Frame - Wood
Others
Tax ID 010-822-941
Ownership Freehold NonStrata
Energy Description Forced Air,Natural Gas
Read Less
Want to know what your home might be worth? Contact us for a FREE valuation!

Our team is ready to help you sell your home for the highest possible price ASAP

Bought with RE/MAX Colonial Pacific Realty






