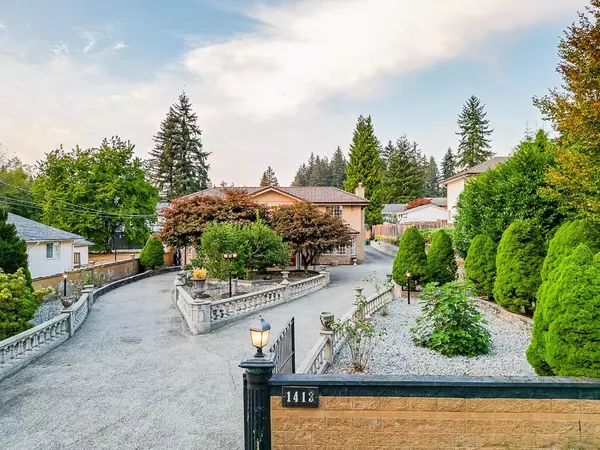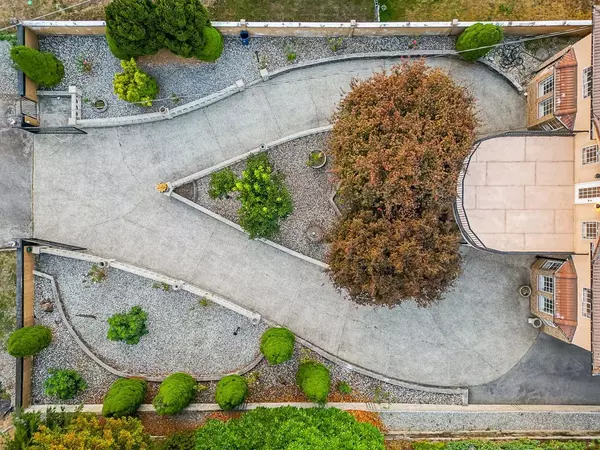$2,299,000
$2,299,000
For more information regarding the value of a property, please contact us for a free consultation.
1413 WINSLOW AVE Coquitlam, BC V3J 2G5
5 Beds
4 Baths
4,145 SqFt
Key Details
Sold Price $2,299,000
Property Type Single Family Home
Sub Type House/Single Family
Listing Status Sold
Purchase Type For Sale
Square Footage 4,145 sqft
Price per Sqft $554
Subdivision Central Coquitlam
MLS Listing ID R2774023
Sold Date 05/11/23
Style 2 Storey
Bedrooms 5
Full Baths 3
Half Baths 1
Abv Grd Liv Area 2,165
Total Fin. Sqft 4145
Year Built 1990
Annual Tax Amount $6,649
Tax Year 2021
Lot Size 0.306 Acres
Acres 0.31
Property Description
Executive level Estate home on NEARLY 1/3 ACRE in Central Coquitlam. This south facing highly private oasis is fully gated off and features lane access. This CUSTOM ITALIAN BUILT home features 5 bedrooms+ 4 bathrooms+ an atrium in the center courtyard with rough ins for a hot tub. Inside, you''ll find an open floorplan comprised of European style finishings including a murano glass chandelier, tons of natural light and an oversized balcony on top floor. Outside , a detached 24x24 garage (220 wired), plenty of parking for RV'' s AND boats and ZERO LAWN maintenance. Walking distance to all amenities, schools, and parks . This is a highly customized offering with unique characteristics rarely available in Coquitlam
Location
Province BC
Community Central Coquitlam
Area Coquitlam
Zoning RS1
Rooms
Other Rooms Laundry
Basement Fully Finished
Kitchen 1
Separate Den/Office N
Interior
Heating Hot Water, Natural Gas, Radiant
Fireplaces Number 2
Fireplaces Type Natural Gas
Heat Source Hot Water, Natural Gas, Radiant
Exterior
Exterior Feature Balcny(s) Patio(s) Dck(s)
Parking Features DetachedGrge/Carport, Garage; Double, RV Parking Avail.
Roof Type Tile - Concrete
Lot Frontage 71.0
Lot Depth 188.0
Building
Story 2
Water City/Municipal
Structure Type Frame - Wood
Others
Tax ID 001-518-291
Ownership Freehold NonStrata
Energy Description Hot Water,Natural Gas,Radiant
Read Less
Want to know what your home might be worth? Contact us for a FREE valuation!

Our team is ready to help you sell your home for the highest possible price ASAP

Bought with Pacific Evergreen Realty Ltd.






