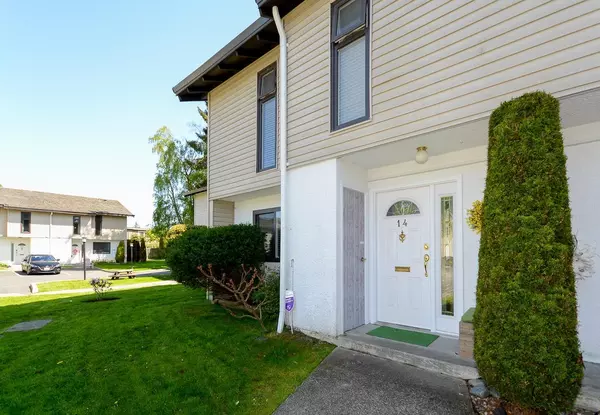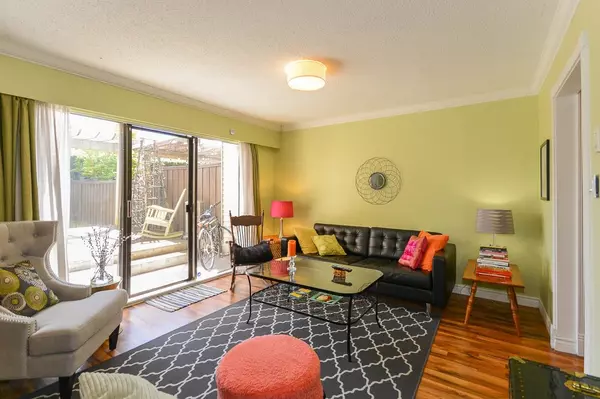$928,800
$878,800
5.7%For more information regarding the value of a property, please contact us for a free consultation.
10920 SPRINGMONT DR #14 Richmond, BC V7E 3S5
3 Beds
2 Baths
1,335 SqFt
Key Details
Sold Price $928,800
Property Type Townhouse
Sub Type Townhouse
Listing Status Sold
Purchase Type For Sale
Square Footage 1,335 sqft
Price per Sqft $695
Subdivision Steveston North
MLS Listing ID R2776379
Sold Date 05/15/23
Style 2 Storey
Bedrooms 3
Full Baths 1
Half Baths 1
Maintenance Fees $350
Abv Grd Liv Area 679
Total Fin. Sqft 1335
Year Built 1972
Annual Tax Amount $2,290
Tax Year 2022
Property Description
Well maintained, 3 bdrm townhome with a well managed complex in popular STEVESTON North. Laminate flooring on main, huge primary bedroom and there''s a really large sized backyard with sunny south exposure! Complex had new wood shingle roof installed about 3-4 years ago and common area piping was done about 5-6 years ago. A fabulous location, just 2 blocks to West Dyke trails and a 15 minute stroll into Steveston Village and Garry Point Park.
Location
Province BC
Community Steveston North
Area Richmond
Zoning R2
Rooms
Basement None
Kitchen 1
Separate Den/Office N
Interior
Interior Features ClthWsh/Dryr/Frdg/Stve/DW
Heating Baseboard, Electric
Heat Source Baseboard, Electric
Exterior
Exterior Feature Balcony(s), Fenced Yard, Sundeck(s)
Parking Features Open
Amenities Available None
Roof Type Wood
Total Parking Spaces 2
Building
Story 2
Sewer City/Municipal
Water City/Municipal
Unit Floor 14
Structure Type Frame - Wood
Others
Restrictions Pets Allowed w/Rest.,Rentals Allowed
Tax ID 001-002-180
Ownership Freehold Strata
Energy Description Baseboard,Electric
Read Less
Want to know what your home might be worth? Contact us for a FREE valuation!

Our team is ready to help you sell your home for the highest possible price ASAP

Bought with RE/MAX Westcoast






