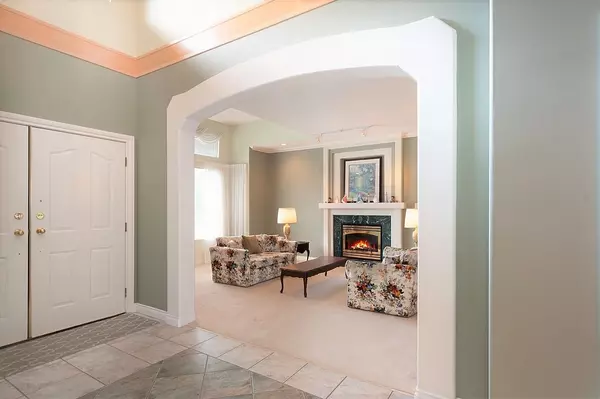$1,500,000
$1,498,000
0.1%For more information regarding the value of a property, please contact us for a free consultation.
5335 COMMODORE DR Delta, BC V4K 4Z6
3 Beds
3 Baths
2,522 SqFt
Key Details
Sold Price $1,500,000
Property Type Single Family Home
Sub Type House/Single Family
Listing Status Sold
Purchase Type For Sale
Square Footage 2,522 sqft
Price per Sqft $594
Subdivision Neilsen Grove
MLS Listing ID R2775117
Sold Date 05/17/23
Style 2 Storey
Bedrooms 3
Full Baths 2
Half Baths 1
Abv Grd Liv Area 1,518
Total Fin. Sqft 2190
Year Built 1994
Annual Tax Amount $4,646
Tax Year 2022
Lot Size 5,036 Sqft
Acres 0.12
Property Description
Pristine one-owner family home in Neilsen Grove. Traditional layout & floor plan featuring large open principal rooms. Kitchen & family great room lead right out to a beautiful, fully fenced backyard, perfect for watching the kids play and taking in a BBQ with family and friends. This two-level family home comes with a primary bedroom on the main floor and spacious laundry room, as well as tons of storage space. A large and spacious rec room, two more bedrooms and two additional spaces upstairs await your design ideas and personal touch. Radiant heating thru-out on the main floor and a large 2 car garage. A loving family home for many years, waiting for its new owners to make it their own. Golf, schools, hospital and Marina all nearby. Open House only by appointment May 13 & 14, 2pm-4pm.
Location
Province BC
Community Neilsen Grove
Area Ladner
Zoning CD98A
Rooms
Other Rooms Laundry
Basement None
Kitchen 1
Separate Den/Office N
Interior
Interior Features ClthWsh/Dryr/Frdg/Stve/DW, Disposal - Waste, Drapes/Window Coverings, Garage Door Opener, Intercom, Jetted Bathtub, Microwave, Smoke Alarm, Storage Shed, Vacuum - Roughed In
Heating Baseboard, Natural Gas, Radiant
Fireplaces Number 2
Fireplaces Type Natural Gas
Heat Source Baseboard, Natural Gas, Radiant
Exterior
Exterior Feature Fenced Yard, Patio(s)
Parking Features Garage; Double, Open
Garage Spaces 2.0
View Y/N No
Roof Type Asphalt
Lot Frontage 60.27
Total Parking Spaces 4
Building
Story 2
Sewer City/Municipal
Water City/Municipal
Structure Type Frame - Wood
Others
Tax ID 018-480-730
Ownership Freehold NonStrata
Energy Description Baseboard,Natural Gas,Radiant
Read Less
Want to know what your home might be worth? Contact us for a FREE valuation!

Our team is ready to help you sell your home for the highest possible price ASAP

Bought with Team 3000 Realty Ltd.






