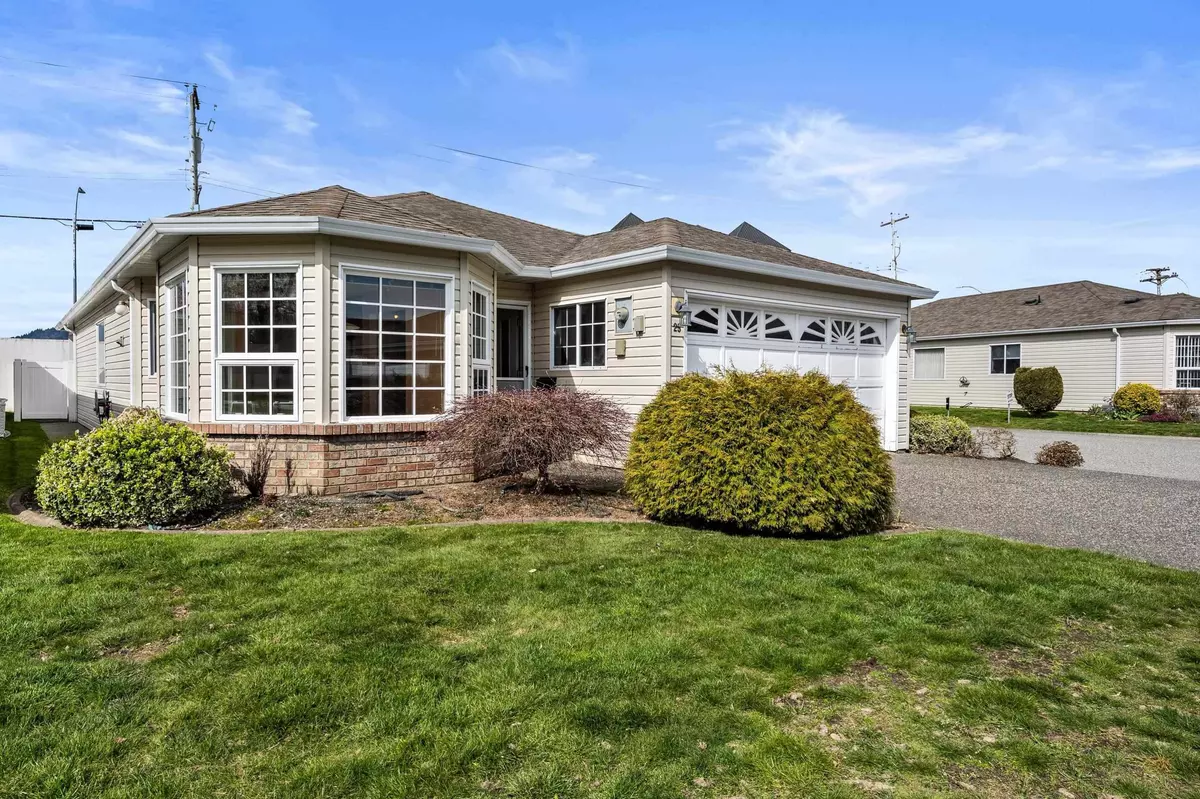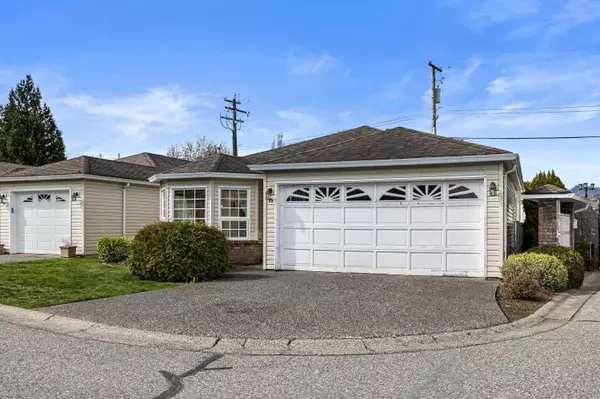$539,000
$549,000
1.8%For more information regarding the value of a property, please contact us for a free consultation.
8500 YOUNG RD #25 Chilliwack, BC V2P 4P1
3 Beds
2 Baths
1,555 SqFt
Key Details
Sold Price $539,000
Property Type Single Family Home
Sub Type House/Single Family
Listing Status Sold
Purchase Type For Sale
Square Footage 1,555 sqft
Price per Sqft $346
Subdivision Chilliwack Proper South
MLS Listing ID R2765535
Sold Date 05/05/23
Style Rancher/Bungalow
Bedrooms 3
Full Baths 2
Maintenance Fees $130
Abv Grd Liv Area 1,555
Total Fin. Sqft 1555
Year Built 1989
Annual Tax Amount $1,853
Tax Year 2022
Lot Size 3,758 Sqft
Acres 0.09
Property Description
"COTTAGE GROVE" Rarely Available - This 3 bedroom, 2 bath, approx 1555 sq ft, double garage, DETACHED RANCHER townhouse is located in a gated community and is completely detached from your neighbor. The rooms are bright and spacious with extra storage in the laundry room and this unit has AIR CONDITIONING. Vaulted ceiling in the huge living room. The low maintenance fee of $130- per month includes, garbage pick up, lawn maintenance, and snow removal on common road. Pets allowed with restrictions - 1 cat or 1 dog (max 16" at the shoulder) and age restriction 55+. Private backyard with covered patio and massive driveway so room for 2 cars and then 2 more in the garage!
Location
Province BC
Community Chilliwack Proper South
Area Chilliwack
Building/Complex Name Cottage Grove
Zoning R3
Rooms
Other Rooms Primary Bedroom
Basement Crawl
Kitchen 1
Interior
Interior Features Air Conditioning, ClthWsh/Dryr/Frdg/Stve/DW, Drapes/Window Coverings, Free Stand F/P or Wdstove, Vacuum - Roughed In, Windows - Thermo
Heating Forced Air, Natural Gas
Fireplaces Number 1
Fireplaces Type Natural Gas
Heat Source Forced Air, Natural Gas
Exterior
Exterior Feature Patio(s)
Garage Garage; Double
Garage Spaces 2.0
Garage Description 17'2x18'4
Amenities Available None
View Y/N Yes
View Mountain
Roof Type Asphalt
Lot Frontage 37.73
Parking Type Garage; Double
Total Parking Spaces 4
Building
Story 1
Sewer City/Municipal
Water City/Municipal
Unit Floor 25
Structure Type Frame - Wood
Others
Senior Community 55+
Restrictions Age Restrictions,Pets Allowed w/Rest.,Rentals Allowed
Age Restriction 55+
Tax ID 012-503-801
Energy Description Forced Air,Natural Gas
Pets Description 1
Read Less
Want to know what your home might be worth? Contact us for a FREE valuation!

Our team is ready to help you sell your home for the highest possible price ASAP

Bought with Homelife Advantage Realty (Central Valley) Ltd.







