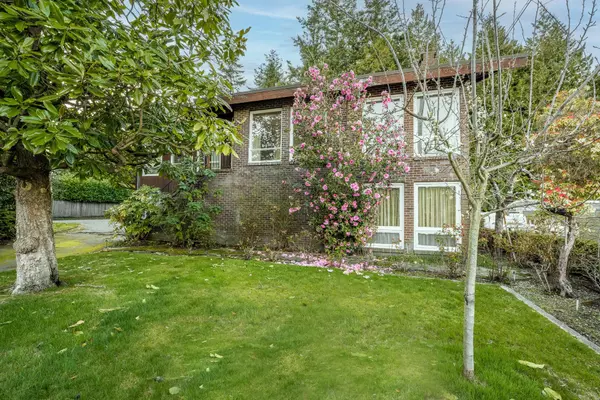$1,500,000
$1,549,000
3.2%For more information regarding the value of a property, please contact us for a free consultation.
1178 WALALEE DR Delta, BC V4M 2M1
3 Beds
2 Baths
2,942 SqFt
Key Details
Sold Price $1,500,000
Property Type Single Family Home
Sub Type House/Single Family
Listing Status Sold
Purchase Type For Sale
Square Footage 2,942 sqft
Price per Sqft $509
Subdivision English Bluff
MLS Listing ID R2767770
Sold Date 05/08/23
Style 2 Storey
Bedrooms 3
Full Baths 2
Abv Grd Liv Area 1,471
Total Fin. Sqft 2942
Year Built 1972
Annual Tax Amount $5,245
Tax Year 2022
Lot Size 0.337 Acres
Acres 0.34
Property Description
Well loved family home in the prestigious village, sitting on an expansive 14,672 sq ft lot. Completely private back garden with tons of parking and space for RV and other recreational vehicles. The homes offers a unique custom floor plan with the oversize primary on the main level with an 800 sq ft deck off primary and kitchen. 2nd & 3rd bedrooms, family room, plus rec room down with full bath makes this the perfect home to suite or renovate. Newer cedar shake roof in 2012. Some views of the ocean and mountain.
Location
Province BC
Community English Bluff
Area Tsawwassen
Building/Complex Name THE VILLAGE
Zoning RS1
Rooms
Other Rooms Recreation Room
Basement None
Kitchen 1
Separate Den/Office N
Interior
Interior Features ClthWsh/Dryr/Frdg/Stve/DW
Heating Forced Air, Natural Gas
Fireplaces Number 2
Fireplaces Type Wood
Heat Source Forced Air, Natural Gas
Exterior
Exterior Feature Balcny(s) Patio(s) Dck(s), Fenced Yard, Patio(s) & Deck(s)
Parking Features Add. Parking Avail., Garage; Double, RV Parking Avail.
Garage Spaces 2.0
Garage Description 27' X 23'
View Y/N Yes
View MOUNTAINS, OCEAN
Roof Type Wood
Lot Frontage 80.0
Total Parking Spaces 10
Building
Story 2
Sewer City/Municipal
Water City/Municipal
Structure Type Frame - Wood
Others
Tax ID 008-981-124
Ownership Freehold NonStrata
Energy Description Forced Air,Natural Gas
Read Less
Want to know what your home might be worth? Contact us for a FREE valuation!

Our team is ready to help you sell your home for the highest possible price ASAP

Bought with Interlink Realty






