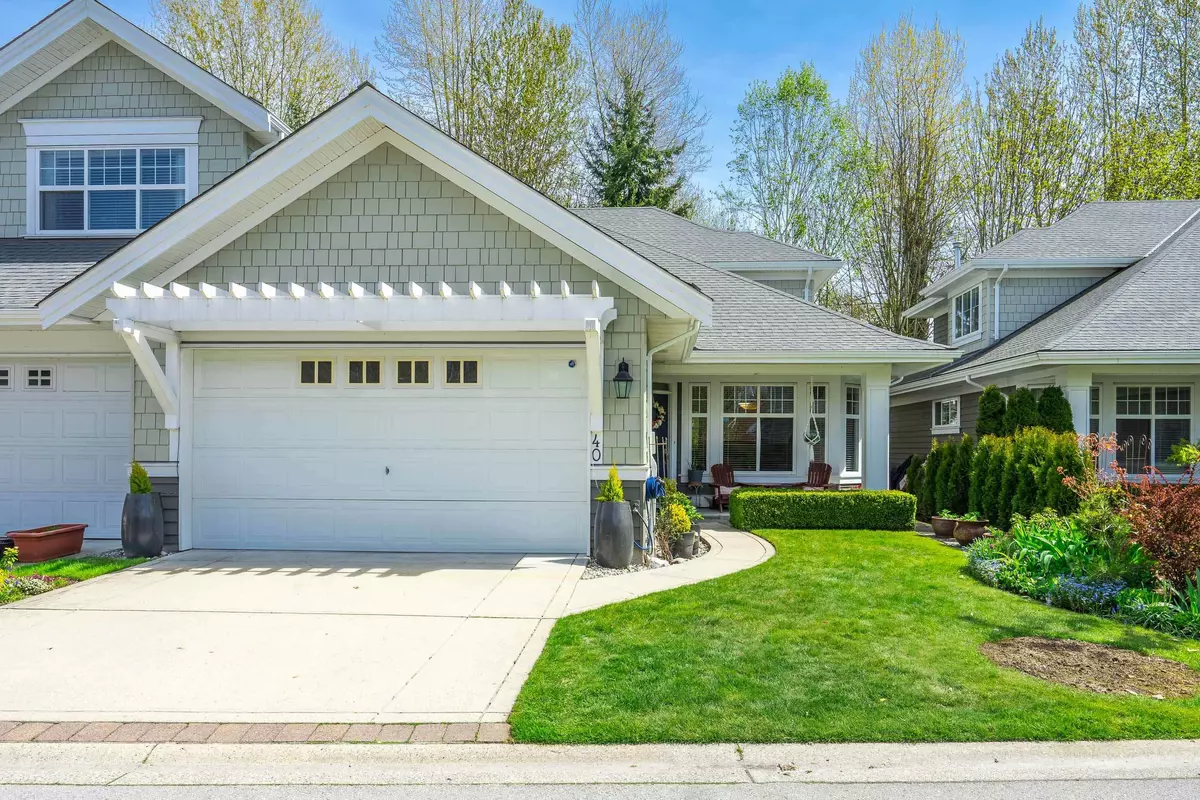$1,480,000
$1,499,000
1.3%For more information regarding the value of a property, please contact us for a free consultation.
5900 FERRY RD #40 Delta, BC V4K 5C3
4 Beds
3 Baths
2,220 SqFt
Key Details
Sold Price $1,480,000
Property Type Townhouse
Sub Type Townhouse
Listing Status Sold
Purchase Type For Sale
Square Footage 2,220 sqft
Price per Sqft $666
Subdivision Neilsen Grove
MLS Listing ID R2771681
Sold Date 05/03/23
Style 2 Storey,Rancher/Bungalow w/Loft
Bedrooms 4
Full Baths 2
Half Baths 1
Maintenance Fees $488
Abv Grd Liv Area 1,394
Total Fin. Sqft 2220
Year Built 2000
Annual Tax Amount $4,355
Tax Year 2022
Property Description
Highly desirable Chesapeake Landing! Sandpiper plan-primary bedroom on main with three more bedrooms on second level total 2220 sq. ft. of living space! Vaulted ceilings in the elegant living/dining area, bright updated kitchen adjacent to family room, Phantom screens on both doors. French door leads to private fenced yard with gorgeous landscaping. Waterway views year round..a perfect tranquil spot! Oversize garage with high ceilings/jacobs ladder/storage. Private clubhouse-swimming pool, hot-tub, gym, guest suite. Adult oriented. Maint $488/mo. Pets ok(2). A gem and rarely available!
Location
Province BC
Community Neilsen Grove
Area Ladner
Building/Complex Name CHESAPEAKE LANDING
Zoning CD98A
Rooms
Other Rooms Laundry
Basement None
Kitchen 1
Separate Den/Office N
Interior
Interior Features ClthWsh/Dryr/Frdg/Stve/DW, Garage Door Opener
Heating Hot Water, Radiant
Fireplaces Number 2
Fireplaces Type Gas - Natural
Heat Source Hot Water, Radiant
Exterior
Exterior Feature Balcony(s), Patio(s), Patio(s) & Deck(s)
Parking Features Garage; Double
Garage Spaces 2.0
Garage Description 19'5 x 19'5
Amenities Available Club House, Exercise Centre, Pool; Indoor
View Y/N Yes
View WATER
Roof Type Other
Total Parking Spaces 3
Building
Story 2
Water City/Municipal
Locker No
Unit Floor 40
Structure Type Frame - Wood
Others
Senior Community 19+
Restrictions Age Restrictions,Pets Allowed w/Rest.
Age Restriction 19+
Tax ID 024-732-869
Ownership Freehold Strata
Energy Description Hot Water,Radiant
Pets Allowed 2
Read Less
Want to know what your home might be worth? Contact us for a FREE valuation!

Our team is ready to help you sell your home for the highest possible price ASAP

Bought with Rennie & Associates Realty Ltd.






