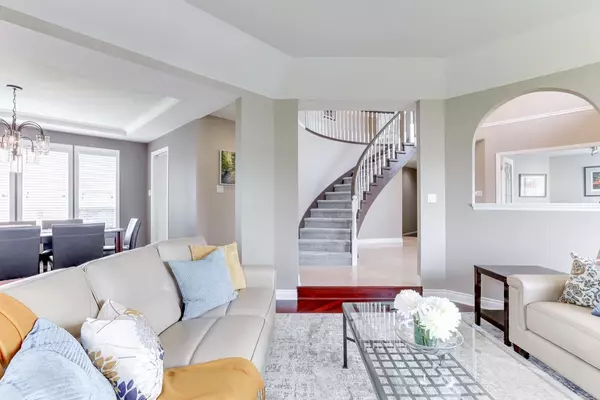$2,352,000
$1,988,900
18.3%For more information regarding the value of a property, please contact us for a free consultation.
882 CITADEL DR Port Coquitlam, BC V3C 5Y1
4 Beds
4 Baths
4,467 SqFt
Key Details
Sold Price $2,352,000
Property Type Single Family Home
Sub Type House/Single Family
Listing Status Sold
Purchase Type For Sale
Square Footage 4,467 sqft
Price per Sqft $526
Subdivision Citadel Pq
MLS Listing ID R2771335
Sold Date 05/02/23
Style 2 Storey w/Bsmt.
Bedrooms 4
Full Baths 3
Half Baths 1
Abv Grd Liv Area 1,626
Total Fin. Sqft 3905
Year Built 1990
Annual Tax Amount $5,354
Tax Year 2022
Lot Size 7,245 Sqft
Acres 0.17
Property Description
Classic & stately this former showhome for "The Estates" at Citadel. The spaciousness in this bright and open plan is outstanding including 18'' x 21'' primary bdrm. Lots of updating to this home including main kitchen and all but basement bathrooms with high-end kitchen appliances including Jenn-Air downdraft cooktop, Samsung Duo steam cook wall oven. 50 year Penfold roof installed 2012, Poly B water piping replaced, high efficiency furnace 2018. Bright southern exposed rear yard has glass covered rear deck with shade rollers. A feature for car enthusiasts is the 5 car covered parking including triple garage. So handy to schools, trans & parks.
Location
Province BC
Community Citadel Pq
Area Port Coquitlam
Zoning RS1
Rooms
Other Rooms Foyer
Basement Full, Separate Entry
Kitchen 2
Separate Den/Office Y
Interior
Interior Features ClthWsh/Dryr/Frdg/Stve/DW, Microwave, Oven - Built In, Range Top, Refrigerator, Security System, Vacuum - Built In, Windows - Thermo
Heating Electric, Forced Air, Natural Gas
Fireplaces Number 2
Fireplaces Type Natural Gas, Wood
Heat Source Electric, Forced Air, Natural Gas
Exterior
Exterior Feature Patio(s) & Deck(s)
Garage Carport; Multiple, Garage; Triple
Garage Spaces 5.0
View Y/N Yes
View River - Mt Baker
Roof Type Other
Lot Frontage 70.5
Lot Depth 115.0
Total Parking Spaces 5
Building
Story 3
Sewer City/Municipal
Water City/Municipal
Structure Type Frame - Wood
Others
Tax ID 011-395-079
Ownership Freehold NonStrata
Energy Description Electric,Forced Air,Natural Gas
Read Less
Want to know what your home might be worth? Contact us for a FREE valuation!

Our team is ready to help you sell your home for the highest possible price ASAP

Bought with Oakwyn Realty Ltd.







