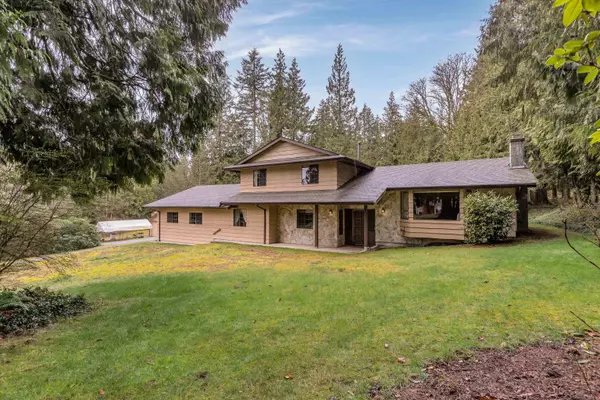$2,110,000
$2,499,000
15.6%For more information regarding the value of a property, please contact us for a free consultation.
10075 ROLLEY CRES Maple Ridge, BC V2W 1J9
4 Beds
3 Baths
2,457 SqFt
Key Details
Sold Price $2,110,000
Property Type Single Family Home
Sub Type House with Acreage
Listing Status Sold
Purchase Type For Sale
Square Footage 2,457 sqft
Price per Sqft $858
Subdivision Thornhill Mr
MLS Listing ID R2766781
Sold Date 05/01/23
Style Split Entry
Bedrooms 4
Full Baths 2
Half Baths 1
Abv Grd Liv Area 1,573
Total Fin. Sqft 2361
Year Built 1977
Annual Tax Amount $5,165
Tax Year 2022
Acres 5.0
Property Description
Wow, what a beautiful private oasis! This 5-acre property boasts a picturesque creek & stunning mature trees that provide a serene atmosphere perfect for relaxation & privacy. This 2457 sqft home is truly a gem. If you''re looking for a home that has been impeccably maintained, you won''t want to miss this one. The owners have taken great care to keep the house in its original condition & it shows in every detail. This home features a versatile floor plan with 1 bedroom & a den on main & 3 additional bedrooms upstairs, including the primary with a 3-piece ensuite bath for added convenience. Outdoor enthusiasts will be in heaven with so much outdoor space to play. The attached double garage, 536 detached garage/workshop, and 1714 sqft barn/workshop - OCP is urban reserve, RS 3 zoning.
Location
Province BC
Community Thornhill Mr
Area Maple Ridge
Zoning RS-3
Rooms
Other Rooms Laundry
Basement Crawl
Kitchen 1
Separate Den/Office Y
Interior
Interior Features ClthWsh/Dryr/Frdg/Stve/DW
Heating Forced Air
Fireplaces Number 2
Fireplaces Type Electric, Wood
Heat Source Forced Air
Exterior
Exterior Feature Patio(s)
Parking Features DetachedGrge/Carport, Garage; Double, RV Parking Avail.
Garage Spaces 2.0
Garage Description 22'2 X 23'7
Amenities Available Barn, Workshop Detached
Roof Type Asphalt
Total Parking Spaces 4
Building
Story 2
Sewer Septic
Water Well - Drilled
Structure Type Frame - Wood
Others
Tax ID 006-003-567
Ownership Freehold NonStrata
Energy Description Forced Air
Read Less
Want to know what your home might be worth? Contact us for a FREE valuation!

Our team is ready to help you sell your home for the highest possible price ASAP

Bought with Royal Pacific Realty Corp.






