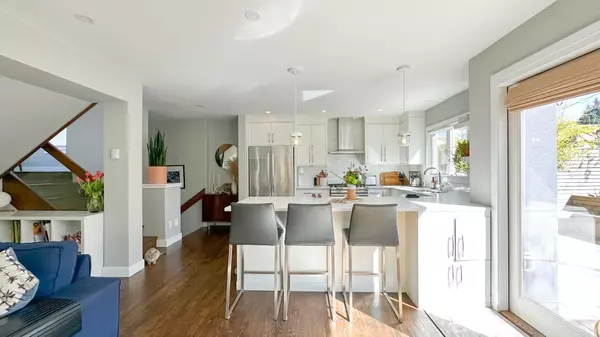$2,358,000
$2,299,900
2.5%For more information regarding the value of a property, please contact us for a free consultation.
2878 WALL ST Vancouver, BC V5K 1B2
4 Beds
3 Baths
2,009 SqFt
Key Details
Sold Price $2,358,000
Property Type Single Family Home
Sub Type House/Single Family
Listing Status Sold
Purchase Type For Sale
Square Footage 2,009 sqft
Price per Sqft $1,173
Subdivision Hastings Sunrise
MLS Listing ID R2768676
Sold Date 04/25/23
Style 3 Level Split
Bedrooms 4
Full Baths 3
Abv Grd Liv Area 838
Total Fin. Sqft 2009
Year Built 1990
Annual Tax Amount $6,747
Tax Year 2023
Lot Size 3,300 Sqft
Acres 0.08
Property Description
Welcome home to this rare find! Located on Wall Street, known as the "Golden Mile", in one of the most sought after neighbourhoods in East Vancouver, is an extensively renovated 4 bedroom, 3 bathroom home that looks out to unparalleled panoramic views of the ocean and the North Shore mountains. The open concept floor plan offers tons of natural light and the gourmet kitchen looks out to a gorgeous enclosed south-facing backyard lounge area that is a dream for entertaining, featured as Patio of the Week on Houzz design. This is the perfect family home in a community located near excellent schools. Extensive work done on the house including new stucco with rainscreen in 2015. Truly a must see. Sneak peek April 20th 6-7pm, Open House April 22& 23 2-4
Location
Province BC
Community Hastings Sunrise
Area Vancouver East
Zoning RS1
Rooms
Other Rooms Primary Bedroom
Basement Crawl
Kitchen 1
Separate Den/Office N
Interior
Heating Electric
Fireplaces Number 2
Fireplaces Type Natural Gas, Wood
Heat Source Electric
Exterior
Exterior Feature Fenced Yard, Patio(s)
Parking Features Garage; Single
Garage Spaces 1.0
Roof Type Torch-On
Lot Frontage 33.0
Lot Depth 100.8
Total Parking Spaces 3
Building
Story 3
Sewer City/Municipal
Water City/Municipal
Structure Type Frame - Wood
Others
Tax ID 014-931-885
Ownership Freehold NonStrata
Energy Description Electric
Read Less
Want to know what your home might be worth? Contact us for a FREE valuation!

Our team is ready to help you sell your home for the highest possible price ASAP

Bought with Macdonald Realty Westmar







