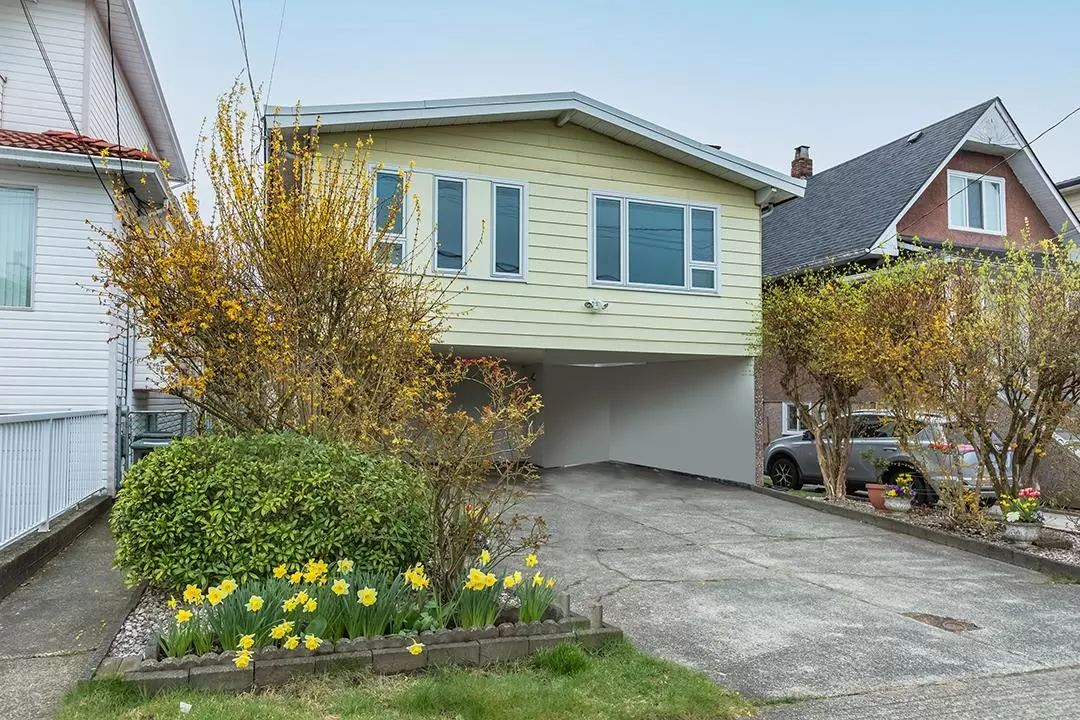$1,670,000
$1,499,000
11.4%For more information regarding the value of a property, please contact us for a free consultation.
3196 E 47TH AVE Vancouver, BC V5S 1C6
3 Beds
3 Baths
1,941 SqFt
Key Details
Sold Price $1,670,000
Property Type Single Family Home
Sub Type House/Single Family
Listing Status Sold
Purchase Type For Sale
Square Footage 1,941 sqft
Price per Sqft $860
Subdivision Killarney Ve
MLS Listing ID R2769189
Sold Date 04/26/23
Style 2 Storey
Bedrooms 3
Full Baths 3
Abv Grd Liv Area 744
Total Fin. Sqft 1941
Year Built 1979
Annual Tax Amount $5,750
Tax Year 2022
Lot Size 3,382 Sqft
Acres 0.08
Property Description
CENTRAL KILLARNEY – Don't miss out on this first time to market 3 BED 3 BATH home situated in a great family neighbourhood! This well cared for two-level home features 3 bedrooms and 2 bathrooms up with a spacious living/dining area with gas fireplace along with kitchen and eating area. Main floor includes separate kitchen and bathroom that could be easily converted into a separate suite as an income generator. Home boasts south facing backyard with two parking spaces. Walking distance to Killarney High School and Community Centre, Champlain Square, SkyTrain and more!
Location
Province BC
Community Killarney Ve
Area Vancouver East
Zoning RS-1
Rooms
Other Rooms Dining Room
Basement None
Kitchen 2
Separate Den/Office N
Interior
Interior Features ClthWsh/Dryr/Frdg/Stve/DW, Microwave, Security System, Smoke Alarm, Storage Shed
Heating Forced Air, Natural Gas
Fireplaces Number 1
Fireplaces Type Natural Gas
Heat Source Forced Air, Natural Gas
Exterior
Exterior Feature Balcny(s) Patio(s) Dck(s), Fenced Yard
Parking Features Carport; Multiple
Garage Spaces 2.0
View Y/N No
Roof Type Asphalt
Lot Frontage 33.0
Lot Depth 102.5
Total Parking Spaces 2
Building
Story 2
Sewer City/Municipal
Water City/Municipal
Structure Type Frame - Wood
Others
Tax ID 013-813-871
Ownership Freehold NonStrata
Energy Description Forced Air,Natural Gas
Read Less
Want to know what your home might be worth? Contact us for a FREE valuation!

Our team is ready to help you sell your home for the highest possible price ASAP

Bought with Oakwyn Realty Ltd.






