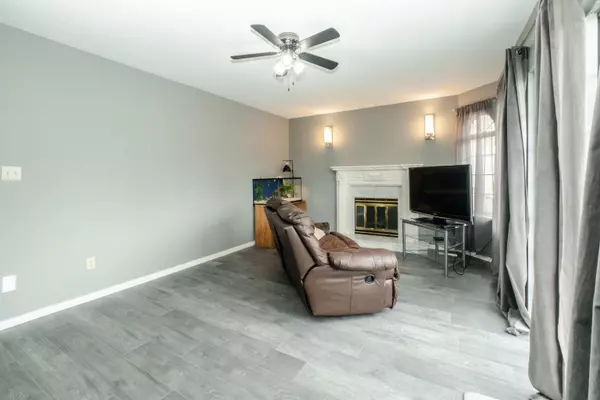$1,380,000
$1,249,900
10.4%For more information regarding the value of a property, please contact us for a free consultation.
19085 117A AVE Pitt Meadows, BC V3Y 1Y5
5 Beds
4 Baths
3,308 SqFt
Key Details
Sold Price $1,380,000
Property Type Single Family Home
Sub Type House/Single Family
Listing Status Sold
Purchase Type For Sale
Square Footage 3,308 sqft
Price per Sqft $417
Subdivision Central Meadows
MLS Listing ID R2770266
Sold Date 04/22/23
Style 2 Storey,Basement Entry
Bedrooms 5
Full Baths 4
Abv Grd Liv Area 1,885
Total Fin. Sqft 3308
Year Built 1989
Annual Tax Amount $6,864
Tax Year 2022
Lot Size 5,041 Sqft
Acres 0.12
Property Description
This 5 bed, 4 bath 2 storey home is a great treasure within the highly desirable Central Pitt Meadows area. With two balconies, you''re sure to find outdoor sunlight or shade as needed. Within, you''ll find updated flooring, paint and light fixtures. Delectable possibilities simmer in the kitchen. The restful main-floor primary bedroom includes a walk-in closet and a private bath with jetted whirlpool. The basement features a 2 bed, 2 full bath in-law suite. The property is in easy walking distance to Pitt Meadows Elementary, Pitt Meadows Secondary, Mitchell Road Park, and Airport Trail and is easily drivable to shopping and dining options as well as the Westcoast Express. Cross the threshold into a pleasant new life here in Pitt Meadows. Open house cancelled
Location
Province BC
Community Central Meadows
Area Pitt Meadows
Zoning R1
Rooms
Other Rooms Bedroom
Basement Fully Finished
Kitchen 2
Separate Den/Office Y
Interior
Interior Features ClthWsh/Dryr/Frdg/Stve/DW
Heating Forced Air
Fireplaces Number 2
Fireplaces Type Natural Gas
Heat Source Forced Air
Exterior
Exterior Feature Balcny(s) Patio(s) Dck(s)
Garage Garage; Double
Garage Spaces 2.0
View Y/N No
Roof Type Fibreglass
Total Parking Spaces 4
Building
Story 2
Sewer City/Municipal
Water City/Municipal
Structure Type Frame - Wood
Others
Tax ID 013-920-006
Ownership Freehold NonStrata
Energy Description Forced Air
Read Less
Want to know what your home might be worth? Contact us for a FREE valuation!

Our team is ready to help you sell your home for the highest possible price ASAP

Bought with Nu Stream Realty Inc.







