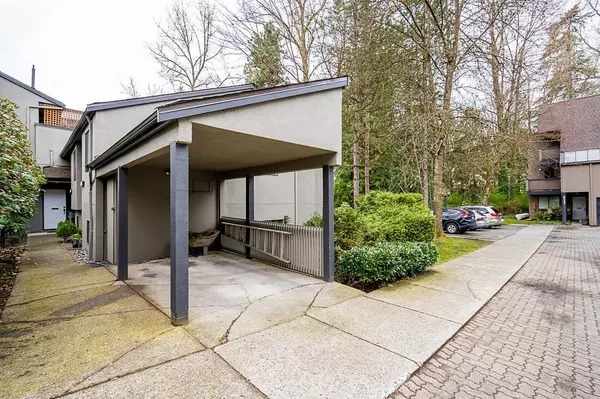$720,000
$649,000
10.9%For more information regarding the value of a property, please contact us for a free consultation.
8525 WOODTRAIL PL Burnaby, BC V5A 4A9
3 Beds
1 Bath
1,093 SqFt
Key Details
Sold Price $720,000
Property Type Townhouse
Sub Type Townhouse
Listing Status Sold
Purchase Type For Sale
Square Footage 1,093 sqft
Price per Sqft $658
Subdivision Forest Hills Bn
MLS Listing ID R2769964
Sold Date 04/25/23
Style 2 Storey
Bedrooms 3
Full Baths 1
Maintenance Fees $296
Abv Grd Liv Area 524
Total Fin. Sqft 1093
Rental Info 100
Year Built 1981
Annual Tax Amount $1,627
Tax Year 2022
Property Description
Welcome to Simon Fraser Village. Corner Unit, 2 Levels, 1093 sq ft., NOBODY ABOVE. 3 Bedrooms. 1 Full Bathroom. Newer Fridge. In-Suite Laundry. 2 Patio''s total 382 sq ft. Single Carport 16''11 x 9''5 with Storage 8''5 x 3''5 attached. Nestled within the lush green of Forest Hills. Beautifully Maintained Townhome. Complex offers a sauna, outdoor pool, and squash court. Forest Grove Elementary school across the street. Close to Burnaby Mountain Secondary and SFUniversity. Surrounded by abundant natural beauty & walking trails for those outdoor lovers. In the best of locations between Brentwood & Lougheed Town Centre and close to Costco, parks, golf, tennis, buses connecting to Skytrain & easy Hwy 1 and Lougheed Hwy access. Perfect for first time buyers or upsizing, downsizing or Investors!
Location
Province BC
Community Forest Hills Bn
Area Burnaby North
Building/Complex Name SIMON FRASER VILLAGE
Zoning RM-1
Rooms
Other Rooms Foyer
Basement None
Kitchen 1
Separate Den/Office N
Interior
Interior Features ClthWsh/Dryr/Frdg/Stve/DW, Drapes/Window Coverings
Heating Forced Air
Fireplaces Number 1
Fireplaces Type Wood
Heat Source Forced Air
Exterior
Exterior Feature Patio(s)
Parking Features Carport; Single
Garage Spaces 1.0
Garage Description 16'11 x 9'5
Amenities Available In Suite Laundry, Pool; Outdoor, Recreation Center, Sauna/Steam Room
Roof Type Asphalt
Total Parking Spaces 1
Building
Story 2
Sewer City/Municipal
Water City/Municipal
Locker No
Structure Type Frame - Wood
Others
Restrictions Pets Allowed,Rentals Allowed
Tax ID 001-956-078
Ownership Freehold Strata
Energy Description Forced Air
Read Less
Want to know what your home might be worth? Contact us for a FREE valuation!

Our team is ready to help you sell your home for the highest possible price ASAP

Bought with Sutton Centre Realty







