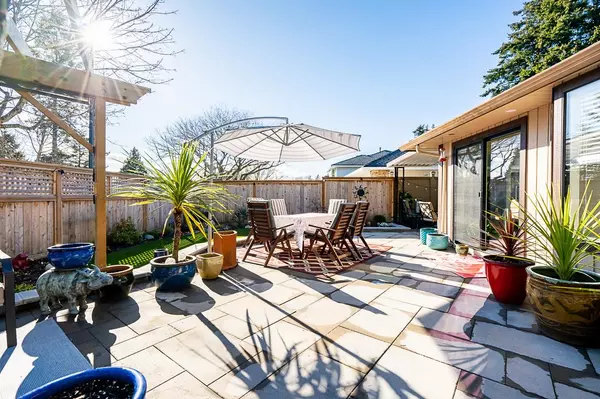$1,850,000
$1,868,000
1.0%For more information regarding the value of a property, please contact us for a free consultation.
1823 129A ST Surrey, BC V4A 7S6
3 Beds
2 Baths
1,842 SqFt
Key Details
Sold Price $1,850,000
Property Type Single Family Home
Sub Type House/Single Family
Listing Status Sold
Purchase Type For Sale
Square Footage 1,842 sqft
Price per Sqft $1,004
Subdivision Crescent Bch Ocean Pk.
MLS Listing ID R2760343
Sold Date 04/11/23
Style Rancher/Bungalow
Bedrooms 3
Full Baths 2
Abv Grd Liv Area 1,842
Total Fin. Sqft 1842
Year Built 1984
Annual Tax Amount $4,871
Tax Year 2022
Lot Size 7,186 Sqft
Acres 0.16
Property Description
Welcome to this stunning Ocean Park custom designed 3 bedroom & 2 bathroom Rancher. An entertainers kitchen renovation in 2021 is amazing with 9'' x 4'' island, 3 sinks, wine fridge & seating for 6 people. Gorgeous Quartz countertops, State of the Art "Bosch" appliances & solid maple doors. The outdoor space is an extension of your living area. Professionally designed & beautifully renovated in 2022, private easy care patio backyard, complete with Pergola, dining "al fresco", multiple seating areas & lanai with exotic "Batu" wood decking. New landscaping, artificial turf area - ideal for pets, triple stone gurgles with accent lighting & new fencing. Offering 1.842 square feet, ideal floor plan & beautifully renovated main bathroom 2023. The list goes on! Double garage & carport.
Location
Province BC
Community Crescent Bch Ocean Pk.
Area South Surrey White Rock
Building/Complex Name OCEAN PARK
Zoning SFR
Rooms
Other Rooms Bedroom
Basement Crawl
Kitchen 1
Separate Den/Office N
Interior
Interior Features ClthWsh/Dryr/Frdg/Stve/DW, Disposal - Waste, Drapes/Window Coverings, Garage Door Opener, Storage Shed
Heating Forced Air
Fireplaces Number 2
Fireplaces Type Electric, Natural Gas
Heat Source Forced Air
Exterior
Exterior Feature Patio(s)
Parking Features Carport; Single, Garage; Double, RV Parking Avail.
Garage Spaces 3.0
Garage Description 20'6 X 18'11
Roof Type Asphalt
Lot Frontage 62.17
Lot Depth 114.3
Total Parking Spaces 6
Building
Story 1
Sewer City/Municipal
Water City/Municipal
Structure Type Frame - Wood
Others
Tax ID 001-768-760
Ownership Freehold NonStrata
Energy Description Forced Air
Read Less
Want to know what your home might be worth? Contact us for a FREE valuation!

Our team is ready to help you sell your home for the highest possible price ASAP

Bought with Sutton Group Seafair Realty






