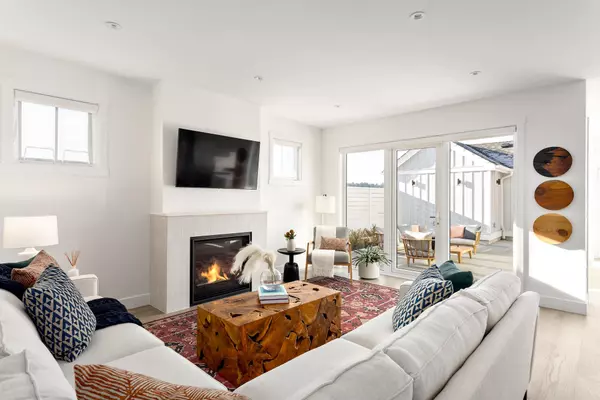$1,690,000
$1,690,000
For more information regarding the value of a property, please contact us for a free consultation.
362 RIDGE ST Tsawwassen, BC V0V 0V0
4 Beds
3 Baths
2,196 SqFt
Key Details
Sold Price $1,690,000
Property Type Single Family Home
Sub Type House/Single Family
Listing Status Sold
Purchase Type For Sale
Square Footage 2,196 sqft
Price per Sqft $769
Subdivision Boundary Beach
MLS Listing ID R2739172
Sold Date 04/03/23
Style 2 Storey
Bedrooms 4
Full Baths 3
Construction Status Under Construction
Abv Grd Liv Area 1,091
Total Fin. Sqft 2196
Year Built 2023
Tax Year 2022
Lot Size 3,729 Sqft
Acres 0.09
Property Description
Farmhouse meets beach house in this quiet enclave just a 5 minute walk from Centennial Beach. The interior aesthetic is bright, airy & modern with flexible floorplans, large windows & 9 foot ceilings. From sociable front porches to sun-soaked private courtyards, there''s an outdoor space suitable for every time of day & any occasion. These freehold non-strata homes each has 4 bedrooms, 3 bathrooms, a spacious detached garage at rear with 40 Amp/240 Volt level 2 EV charger-ready, a gas fireplace, a spa-like ensuite with soaker tub & an exceptional kitchen worthy of a community so rooted in food and farming. Move into your Estate Cottage April 2023. Call today!
Location
Province BC
Community Boundary Beach
Area Tsawwassen
Building/Complex Name SOUTHLANDS
Zoning CD423R
Rooms
Other Rooms Primary Bedroom
Basement None
Kitchen 1
Separate Den/Office N
Interior
Interior Features ClthWsh/Dryr/Frdg/Stve/DW, Garage Door Opener, Security - Roughed In, Vacuum - Roughed In
Heating Forced Air, Heat Pump
Fireplaces Number 1
Fireplaces Type Natural Gas
Heat Source Forced Air, Heat Pump
Exterior
Exterior Feature Patio(s) & Deck(s)
Parking Features Add. Parking Avail., DetachedGrge/Carport, Garage; Single
Garage Spaces 1.0
Garage Description 16' x 19'6
Roof Type Asphalt
Lot Frontage 42.0
Total Parking Spaces 2
Building
Story 2
Sewer City/Municipal
Water City/Municipal
Structure Type Frame - Wood
Construction Status Under Construction
Others
Tax ID 031-302-505
Ownership Freehold NonStrata
Energy Description Forced Air,Heat Pump
Read Less
Want to know what your home might be worth? Contact us for a FREE valuation!

Our team is ready to help you sell your home for the highest possible price ASAP

Bought with RE/MAX Westcoast






