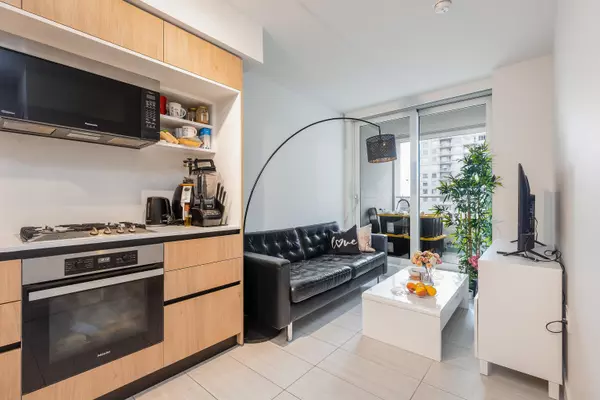$585,000
$599,900
2.5%For more information regarding the value of a property, please contact us for a free consultation.
5058 JOYCE ST #301 Vancouver, BC V5R 0J9
1 Bed
1 Bath
526 SqFt
Key Details
Sold Price $585,000
Property Type Condo
Sub Type Apartment/Condo
Listing Status Sold
Purchase Type For Sale
Square Footage 526 sqft
Price per Sqft $1,112
Subdivision Collingwood Ve
MLS Listing ID R2759279
Sold Date 04/14/23
Style 1 Storey
Bedrooms 1
Full Baths 1
Maintenance Fees $315
Abv Grd Liv Area 526
Total Fin. Sqft 526
Year Built 2021
Annual Tax Amount $1,704
Tax Year 2022
Property Description
JOYCE by WESTBANK. The perfect balance between convenience and luxury! This functional floorplan features an efficient kitchen with top of the line Miele appliances, custom cabinetry and sleek countertops, flowing on beautiful tiled flooring into the open concept dining and living room. Appreciate air-conditioning, triple glazed windows for superior sound insulation, 2 spacious covered balconies, roller blinds and thoughtful design touches throughout. The bathroom features floor to ceiling tiling, soaker tub with glass enclosure and designer plumbing fixtures. Building amenities include concierge, fitness centre and expansive rooftop resident''s lounge. All of this in one of the most convenient locations just steps to the skytrain! ***OPEN HOUSE SATURDAY MARCH 18, 2-4PM***
Location
Province BC
Community Collingwood Ve
Area Vancouver East
Building/Complex Name JOYCE by WESTBANK
Zoning CD-1
Rooms
Basement None
Kitchen 1
Separate Den/Office Y
Interior
Heating Forced Air
Heat Source Forced Air
Exterior
Exterior Feature Balcony(s)
Parking Features Garage; Underground
Amenities Available Air Cond./Central, Club House, Elevator, Exercise Centre, In Suite Laundry, Recreation Center, Concierge
View Y/N Yes
View CITY LIGHT
Roof Type Other
Building
Story 1
Sewer City/Municipal
Water City/Municipal
Locker No
Unit Floor 301
Structure Type Concrete
Others
Restrictions Pets Allowed w/Rest.,Rentals Allowed
Tax ID 031-427-791
Ownership Freehold Strata
Energy Description Forced Air
Read Less
Want to know what your home might be worth? Contact us for a FREE valuation!

Our team is ready to help you sell your home for the highest possible price ASAP

Bought with Multiple Realty Ltd.






