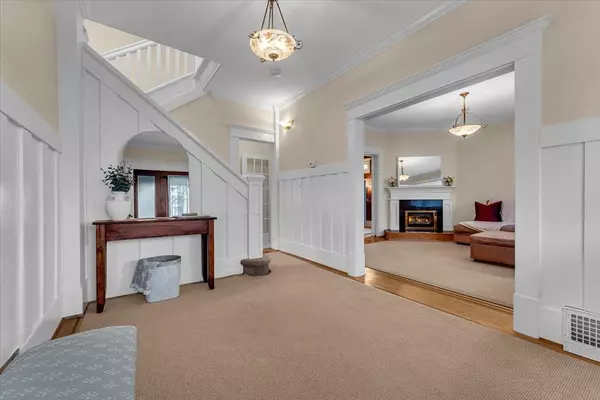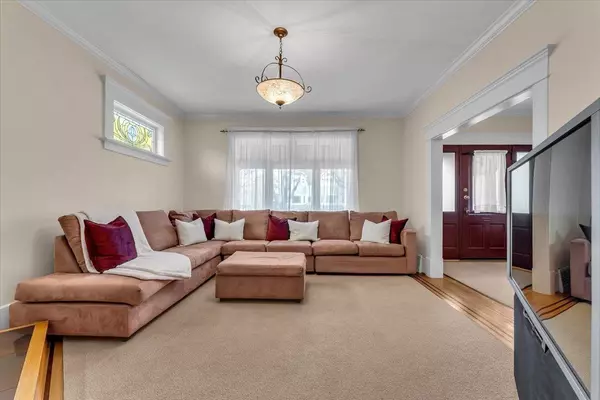$3,515,000
$3,498,000
0.5%For more information regarding the value of a property, please contact us for a free consultation.
2376 W 8TH AVE Vancouver, BC V6K 2A9
10 Beds
7 Baths
3,573 SqFt
Key Details
Sold Price $3,515,000
Property Type Single Family Home
Sub Type House/Single Family
Listing Status Sold
Purchase Type For Sale
Square Footage 3,573 sqft
Price per Sqft $983
Subdivision Kitsilano
MLS Listing ID R2766460
Sold Date 04/12/23
Style 2 Storey w/Bsmt.,Carriage/Coach House
Bedrooms 10
Full Baths 6
Half Baths 1
Abv Grd Liv Area 1,242
Total Fin. Sqft 3573
Year Built 1912
Annual Tax Amount $11,780
Tax Year 2022
Lot Size 5,750 Sqft
Acres 0.13
Property Description
Located on a 5750 sq ft lot, this stunning craftsman home is the perfect mix of Kits tranquility & phenomenal investment! Featuring 4 bedrooms in the main home with 2 suites below (4 bed suite & studio suite), a 2 bedroom coach home & spacious 2 car garage & additional parking pad. In the main home, you’ll find over-height ceilings that bring in sun & sunset views year-round and an outlook of cherry blossoms in the Spring. Substantially renovated over the years, with the coach home built in 2001. Ask for the long list of upgrades! Meticulously landscaped yard with a pond, paved walkway/patios & built in irrigation. Proximity to the Broadway Line, Kits beach & local schools make this the perfect investment, w/ the opportunity for $150,000/year in rental income! Priced well below assessment!
Location
Province BC
Community Kitsilano
Area Vancouver West
Zoning RT-8
Rooms
Other Rooms Other
Basement Fully Finished
Kitchen 4
Separate Den/Office N
Interior
Interior Features ClthWsh/Dryr/Frdg/Stve/DW, Drapes/Window Coverings
Heating Electric, Forced Air, Natural Gas
Fireplaces Number 4
Fireplaces Type Natural Gas
Heat Source Electric, Forced Air, Natural Gas
Exterior
Exterior Feature Balcny(s) Patio(s) Dck(s), Fenced Yard
Garage Garage; Double, Open
Garage Spaces 2.0
Amenities Available Garden, Guest Suite, In Suite Laundry, Storage
Roof Type Asphalt,Metal
Lot Frontage 50.0
Lot Depth 115.0
Total Parking Spaces 3
Building
Story 3
Sewer City/Municipal
Water City/Municipal
Structure Type Frame - Wood
Others
Tax ID 014-864-037
Ownership Freehold NonStrata
Energy Description Electric,Forced Air,Natural Gas
Read Less
Want to know what your home might be worth? Contact us for a FREE valuation!

Our team is ready to help you sell your home for the highest possible price ASAP

Bought with Oakwyn Realty Downtown Ltd.







