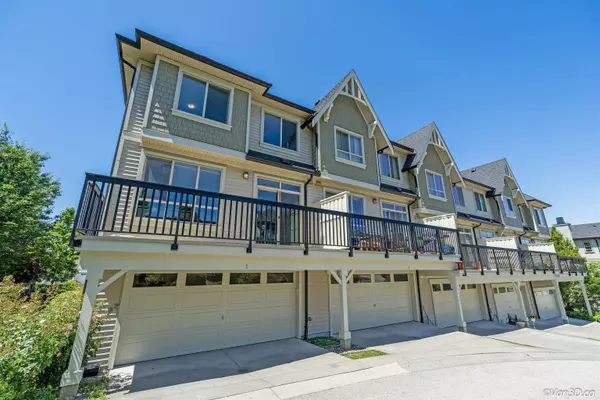$1,150,000
$1,198,000
4.0%For more information regarding the value of a property, please contact us for a free consultation.
10595 DELSOM CRES #1 Delta, BC V4C 0C2
4 Beds
4 Baths
2,236 SqFt
Key Details
Sold Price $1,150,000
Property Type Townhouse
Sub Type Townhouse
Listing Status Sold
Purchase Type For Sale
Square Footage 2,236 sqft
Price per Sqft $514
Subdivision Nordel
MLS Listing ID R2752899
Sold Date 03/24/23
Style 3 Storey,End Unit
Bedrooms 4
Full Baths 3
Half Baths 1
Maintenance Fees $431
Abv Grd Liv Area 888
Total Fin. Sqft 2236
Year Built 2013
Annual Tax Amount $3,319
Tax Year 2022
Property Description
PANORAMIC VIEW END UNIT with huge SOUTHERN side yard in CAPELLA, at the TOP of Polygon''s masterplan SUNSTONE village, a quiet unit boasts views of the Fraser River, Alex Fraser Bridge & Mountains, and picture like Metrotown City! Open concept layout capturing natural lights from East, West & South, featuring 4br-4bath and spacious balcony for outdoor entertaining. Park 2 cars SIDE BY SIDE in the DOUBLE garage!! EXCLUSIVE access to resort style amenities in the amazing 12,000 square foot CLUBHOUSE. Easy highway access for commuting to wherever you work. ULTIMATE in duplex/townhome lifestyle! It has everything a house offers but only for the price of a townhouse, book your private showing today! Quick possession possible.
Location
Province BC
Community Nordel
Area N. Delta
Building/Complex Name CAPELLA
Zoning CD348
Rooms
Other Rooms Bedroom
Basement None
Kitchen 1
Interior
Interior Features ClthWsh/Dryr/Frdg/Stve/DW, Drapes/Window Coverings, Microwave, Security System, Smoke Alarm, Vacuum - Built In
Heating Other
Fireplaces Number 1
Fireplaces Type Electric
Heat Source Other
Exterior
Exterior Feature Balcony(s), Fenced Yard
Garage Add. Parking Avail., Garage; Double, Visitor Parking
Garage Spaces 2.0
Amenities Available Club House, Exercise Centre, Garden, Guest Suite, In Suite Laundry, Independent living, Playground, Pool; Outdoor, Swirlpool/Hot Tub
View Y/N Yes
View PANORAMIC CITY AND AF RIVER
Roof Type Asphalt
Parking Type Add. Parking Avail., Garage; Double, Visitor Parking
Total Parking Spaces 2
Building
Faces Southwest
Story 3
Sewer City/Municipal
Water City/Municipal
Locker No
Unit Floor 1
Structure Type Frame - Wood
Others
Restrictions Pets Allowed w/Rest.,Rentals Allowed
Tax ID 028-915-593
Energy Description Other
Read Less
Want to know what your home might be worth? Contact us for a FREE valuation!

Our team is ready to help you sell your home for the highest possible price ASAP

Bought with Interlink Realty







