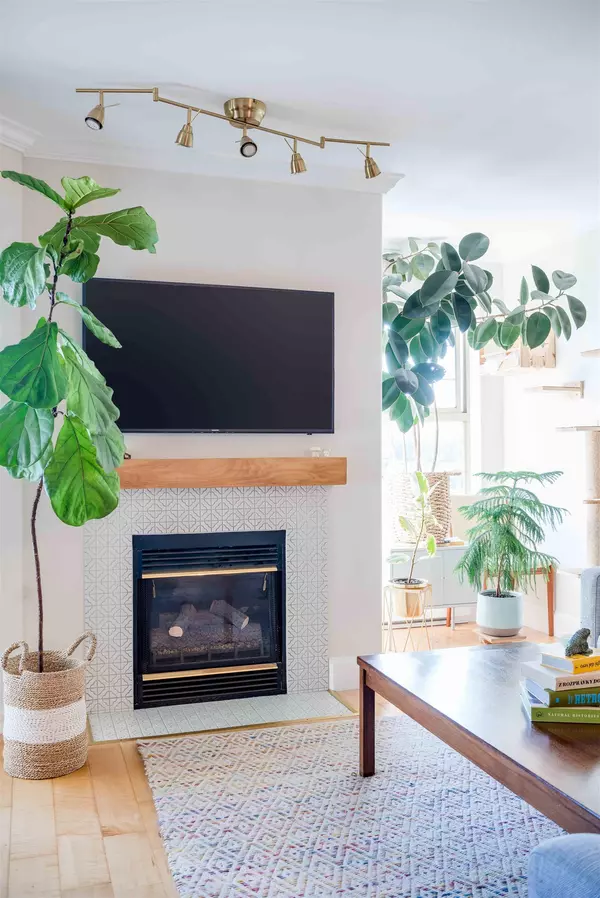$700,000
$669,900
4.5%For more information regarding the value of a property, please contact us for a free consultation.
211 TWELFTH ST #403 New Westminster, BC V3M 4H4
2 Beds
2 Baths
1,022 SqFt
Key Details
Sold Price $700,000
Property Type Condo
Sub Type Apartment/Condo
Listing Status Sold
Purchase Type For Sale
Square Footage 1,022 sqft
Price per Sqft $684
Subdivision Uptown Nw
MLS Listing ID R2761430
Sold Date 03/27/23
Style Corner Unit
Bedrooms 2
Full Baths 2
Maintenance Fees $482
Abv Grd Liv Area 1,022
Total Fin. Sqft 1022
Rental Info 100
Year Built 1997
Annual Tax Amount $1,696
Tax Year 2023
Property Description
Bright & spacious 2 bed 2 bath, top floor home in pro-active strata. Every surface lovingly renovated over past 5 years, w/painstaking attn. to detail. Kitchen (2018) has soft-close hinges, counter-depth fridge, integrated DW, deep sink w/touch faucet & access to large pantry. Generous living space flooded w/light, opens to cozy year-round patio. Bathrooms taken to the studs in past 2 years & thoughtfully re-designed. Primary bedroom can fit king bed, w/room for workspace. Ample storage throughout. Stylish LED fixtures & custom window coverings. Fees include gas FP, hot water, gym, amenity room. Two parking, storage, pets OK. Walk to New West's best amenities – steps to riverfront, downtown, Skytrain & 12th st. shops.
Location
Province BC
Community Uptown Nw
Area New Westminster
Building/Complex Name Discovery Reach
Zoning RM-4
Rooms
Basement None
Kitchen 1
Separate Den/Office N
Interior
Heating Baseboard, Electric, Natural Gas
Fireplaces Number 1
Fireplaces Type Gas - Natural
Heat Source Baseboard, Electric, Natural Gas
Exterior
Exterior Feature Balcony(s)
Parking Features Garage Underbuilding
Garage Spaces 2.0
Amenities Available Elevator, Exercise Centre
Roof Type Asphalt
Total Parking Spaces 2
Building
Story 1
Water City/Municipal
Locker Yes
Unit Floor 403
Structure Type Frame - Wood
Others
Restrictions Pets Allowed w/Rest.,Rentals Allwd w/Restrctns
Tax ID 023-677-902
Ownership Freehold Strata
Energy Description Baseboard,Electric,Natural Gas
Pets Allowed 2
Read Less
Want to know what your home might be worth? Contact us for a FREE valuation!

Our team is ready to help you sell your home for the highest possible price ASAP

Bought with Oakwyn Realty Encore






