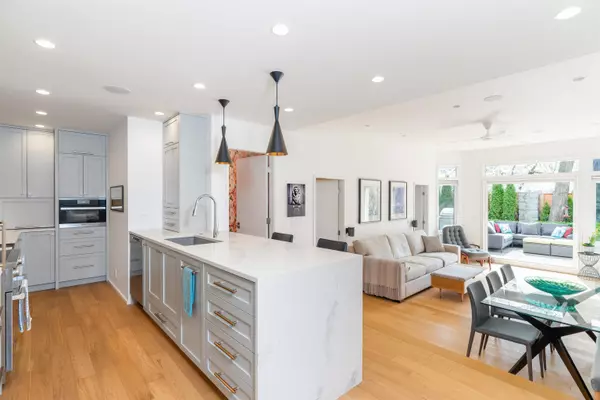$1,495,000
$1,495,000
For more information regarding the value of a property, please contact us for a free consultation.
1535 VINE ST #3 Vancouver, BC V6K 3J1
2 Beds
2 Baths
1,051 SqFt
Key Details
Sold Price $1,495,000
Property Type Condo
Sub Type Apartment/Condo
Listing Status Sold
Purchase Type For Sale
Square Footage 1,051 sqft
Price per Sqft $1,422
Subdivision Kitsilano
MLS Listing ID R2764930
Sold Date 04/04/23
Style 1 Storey,Ground Level Unit
Bedrooms 2
Full Baths 2
Maintenance Fees $663
Abv Grd Liv Area 1,051
Total Fin. Sqft 1051
Rental Info 100
Year Built 1980
Annual Tax Amount $2,994
Tax Year 2022
Property Description
Kits Beach Kinship. Live the beach life without compromise. This home has been completely reimagined, optimizing and reconfiguring the layout, for an exceptionally well conceived space. Add to that, a massive south facing patio and you have one of the most well rounded condos in Kits. Custom millwork throughout, solid wood dove tailed cabinetry, a kitchen layout and size you just don''t see in a condo, Bosch/Miele integrated appliances with induction cooktop and steam oven, two generous bedrooms both having ensuites with heated floors/towel racks, and nearly 10'' ceilings makes the scale of the space pop. Smart home controls Sonos indoor/outdoor sound system, Lutron lights and blinds, Haiku ceiling fans, and Rainbird irrigation. Showings through private appointment. Contact your Realtor.
Location
Province BC
Community Kitsilano
Area Vancouver West
Building/Complex Name Vine Grove
Zoning RM-4
Rooms
Other Rooms Laundry
Basement None
Kitchen 1
Separate Den/Office N
Interior
Interior Features ClthWsh/Dryr/Frdg/Stve/DW, Drapes/Window Coverings, Fireplace Insert, Garage Door Opener, Oven - Built In, Smoke Alarm
Heating Baseboard, Electric, Natural Gas
Fireplaces Number 1
Fireplaces Type Gas - Natural
Heat Source Baseboard, Electric, Natural Gas
Exterior
Exterior Feature Balcny(s) Patio(s) Dck(s), Patio(s), Patio(s) & Deck(s)
Garage Garage Underbuilding, Garage; Underground, Visitor Parking
Garage Spaces 2.0
Amenities Available Elevator, Garden, In Suite Laundry, Storage
View Y/N No
Roof Type Asphalt
Total Parking Spaces 2
Building
Faces South
Story 1
Sewer City/Municipal
Water City/Municipal
Locker Yes
Unit Floor 3
Structure Type Frame - Wood
Others
Restrictions Pets Allowed w/Rest.,Rentals Allwd w/Restrctns,Smoking Restrictions
Tax ID 006-102-671
Ownership Freehold Strata
Energy Description Baseboard,Electric,Natural Gas
Pets Description 1
Read Less
Want to know what your home might be worth? Contact us for a FREE valuation!

Our team is ready to help you sell your home for the highest possible price ASAP

Bought with Coldwell Banker Prestige Realty







