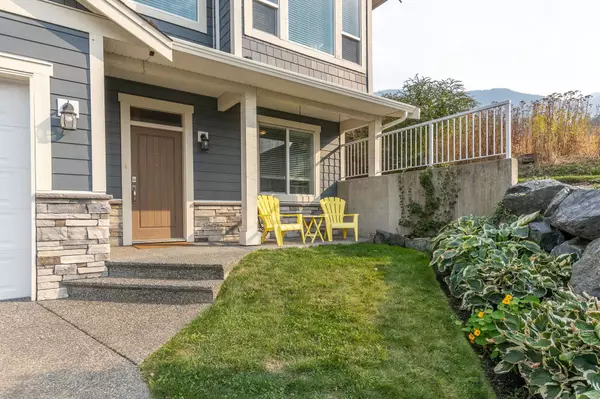$940,000
$949,880
1.0%For more information regarding the value of a property, please contact us for a free consultation.
51167 SOPHIE CRES Chilliwack, BC V4Z 0C1
5 Beds
3 Baths
2,691 SqFt
Key Details
Sold Price $940,000
Property Type Single Family Home
Sub Type House/Single Family
Listing Status Sold
Purchase Type For Sale
Square Footage 2,691 sqft
Price per Sqft $349
Subdivision Eastern Hillsides
MLS Listing ID R2741617
Sold Date 03/15/23
Style Basement Entry
Bedrooms 5
Full Baths 3
Abv Grd Liv Area 1,542
Total Fin. Sqft 2691
Year Built 2015
Annual Tax Amount $3,836
Tax Year 2022
Lot Size 5,426 Sqft
Acres 0.12
Property Description
Beautiful 4 bedroom (plus den) basement entry home with panoramic views of Mt Cheam located on a cul-de-sac in the quiet Aspen Woods Subdivision of Eastern Hillsides. This home features an open concept floorplan with three spacious bedrooms; primary bedroom includes ensuite and walk-in closet. Stay cool in the summer with central AC and warm in the winter with two gas fireplaces.This home has central vac and is roughed in for a basement suite/mortgage helper that is currently being used as a media/rec room. Easy access to an elevated fully fenced and landscaped backyard with large patio space with a gas connection for BBQing. Located off Highway 1 with walking distance to Unity Christian School and Falls Golf Course.
Location
Province BC
Community Eastern Hillsides
Area Chilliwack
Zoning R3
Rooms
Other Rooms Den
Basement Full, Fully Finished
Kitchen 1
Separate Den/Office Y
Interior
Interior Features Air Conditioning, ClthWsh/Dryr/Frdg/Stve/DW, Drapes/Window Coverings, Vacuum - Roughed In
Heating Forced Air, Natural Gas
Fireplaces Number 2
Fireplaces Type Natural Gas
Heat Source Forced Air, Natural Gas
Exterior
Exterior Feature Fenced Yard, Patio(s) & Deck(s)
Parking Features Add. Parking Avail., Garage; Double
Garage Spaces 2.0
View Y/N Yes
View Mount Cheam and Woods
Roof Type Asphalt
Lot Frontage 50.0
Total Parking Spaces 6
Building
Story 2
Sewer City/Municipal
Water City/Municipal
Structure Type Frame - Wood
Others
Tax ID 029-540-267
Ownership Freehold NonStrata
Energy Description Forced Air,Natural Gas
Read Less
Want to know what your home might be worth? Contact us for a FREE valuation!

Our team is ready to help you sell your home for the highest possible price ASAP

Bought with RE/MAX Nyda Realty Inc.






