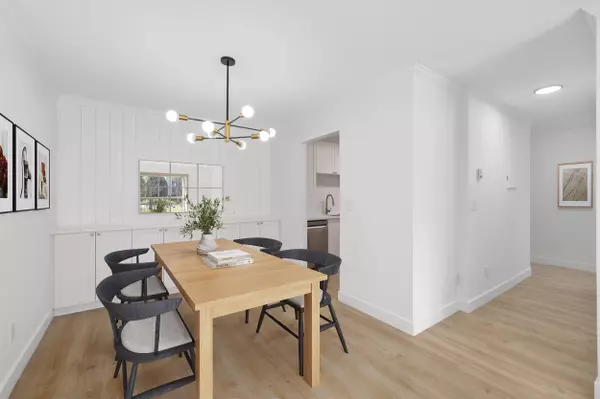$615,000
$599,900
2.5%For more information regarding the value of a property, please contact us for a free consultation.
10631 NO. 3 RD #106 Richmond, BC V7A 4L8
2 Beds
2 Baths
979 SqFt
Key Details
Sold Price $615,000
Property Type Condo
Sub Type Apartment/Condo
Listing Status Sold
Purchase Type For Sale
Square Footage 979 sqft
Price per Sqft $628
Subdivision Broadmoor
MLS Listing ID R2760837
Sold Date 03/22/23
Style Ground Level Unit
Bedrooms 2
Full Baths 1
Half Baths 1
Maintenance Fees $489
Abv Grd Liv Area 979
Total Fin. Sqft 979
Year Built 1974
Annual Tax Amount $1,223
Tax Year 2022
Property Description
FULLY RENOVATED! STUNNING 2 bed 1.5 bath above ground first floor unit with in-suite laundry in Admiral''s Walk. Unique and convenient with its own private access from patio to the courtyard & additional quick access to the secured ground level parking space. Elegantly remodeled with brand new laminate floor, designer picked light fixtures, vertical shiplap feature wall, soft closing shaker cabinet doors, quartz countertops, with New Stainless Steel Appliances and new stack washer/dryer. Easy access to Broadmoor shopping center that has grocery shopping, restaurants, banks, farm market, and much more... School Catchment: Maple Lane Elementary & Steveston-London Secondary. Transit conveniently located at the complex entrance. Some photos are virtually staged. Move in anytime.
Location
Province BC
Community Broadmoor
Area Richmond
Zoning RAL1
Rooms
Basement None
Kitchen 1
Separate Den/Office N
Interior
Interior Features ClthWsh/Dryr/Frdg/Stve/DW
Heating Baseboard, Hot Water
Fireplaces Number 1
Fireplaces Type Wood
Heat Source Baseboard, Hot Water
Exterior
Exterior Feature Balcony(s)
Garage Garage Underbuilding, Visitor Parking
Garage Spaces 1.0
Amenities Available Club House, Elevator, In Suite Laundry, Pool; Outdoor, Recreation Center, Storage
Roof Type Other
Total Parking Spaces 1
Building
Story 1
Sewer City/Municipal
Water City/Municipal
Locker Yes
Unit Floor 106
Structure Type Frame - Wood
Others
Restrictions Pets Not Allowed,Rentals Allowed
Tax ID 001-275-721
Ownership Freehold Strata
Energy Description Baseboard,Hot Water
Read Less
Want to know what your home might be worth? Contact us for a FREE valuation!

Our team is ready to help you sell your home for the highest possible price ASAP

Bought with RE/MAX Crest Realty







