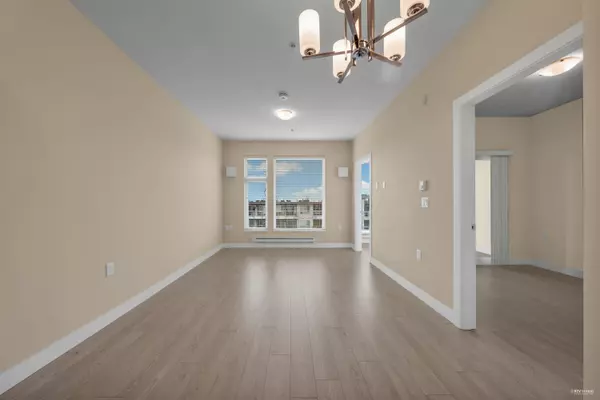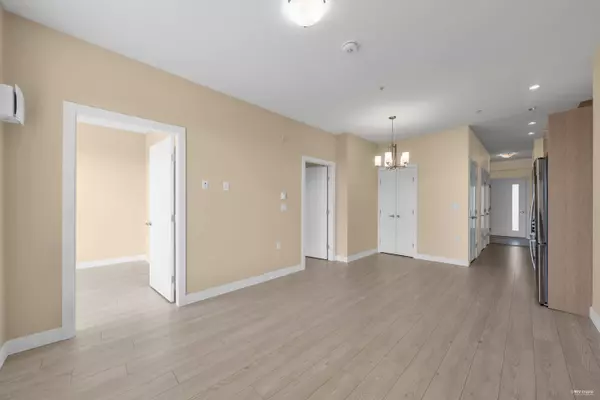$651,250
$640,000
1.8%For more information regarding the value of a property, please contact us for a free consultation.
1838 RENFREW ST #PH1 Vancouver, BC V5M 3H9
2 Beds
2 Baths
742 SqFt
Key Details
Sold Price $651,250
Property Type Condo
Sub Type Apartment/Condo
Listing Status Sold
Purchase Type For Sale
Square Footage 742 sqft
Price per Sqft $877
Subdivision Renfrew Ve
MLS Listing ID R2760024
Sold Date 03/20/23
Style 1 Storey,Penthouse
Bedrooms 2
Full Baths 2
Maintenance Fees $361
Abv Grd Liv Area 742
Total Fin. Sqft 742
Year Built 2017
Annual Tax Amount $1,672
Tax Year 2022
Property Description
You will love this! Affordable functional floor plan, 2 bedroom + heated solarium room that could be your third bedroom, office, music room, baby playroom, in-suite storage... Laminated flooring throughout the home. One parking and big 5''x5'' storage. Secured bike room. Here are the perks. T&T super market is just across the street! with a variety of Asian Cuisine and banks at the same plaza. High frequency #16 bus comes every 10 minutes. It takes you to the nearest Renfrew skytrain station (1km away) or takes you to Downtown and Vancouver westside. Catchment school to Chief Maquinna Elementary (400m away), Vancouver Technical Secondary. EV charging available for $15/month. No limit on # pets. Easy to show. Same day showing possible. Check out the 3D tour. Quick possession ok.
Location
Province BC
Community Renfrew Ve
Area Vancouver East
Building/Complex Name RENFREW & 2ND
Zoning CD
Rooms
Basement None
Kitchen 1
Separate Den/Office N
Interior
Interior Features Clothes Dryer, Clothes Washer, Dishwasher, Drapes/Window Coverings, Garage Door Opener, Refrigerator, Stove
Heating Baseboard
Heat Source Baseboard
Exterior
Exterior Feature None
Parking Features Garage; Single, Garage; Underground
Garage Spaces 1.0
Amenities Available Bike Room, Elevator, In Suite Laundry, Storage
View Y/N Yes
View NORTHSHORE MOUNTAIN
Roof Type Asphalt,Torch-On
Total Parking Spaces 1
Building
Faces West
Story 1
Sewer City/Municipal
Water City/Municipal
Locker Yes
Structure Type Frame - Wood
Others
Restrictions No Restrictions,Pets Allowed,Rentals Allowed
Tax ID 030-194-113
Ownership Freehold Strata
Energy Description Baseboard
Pets Allowed No Restriction
Read Less
Want to know what your home might be worth? Contact us for a FREE valuation!

Our team is ready to help you sell your home for the highest possible price ASAP

Bought with RE/MAX Westcoast






