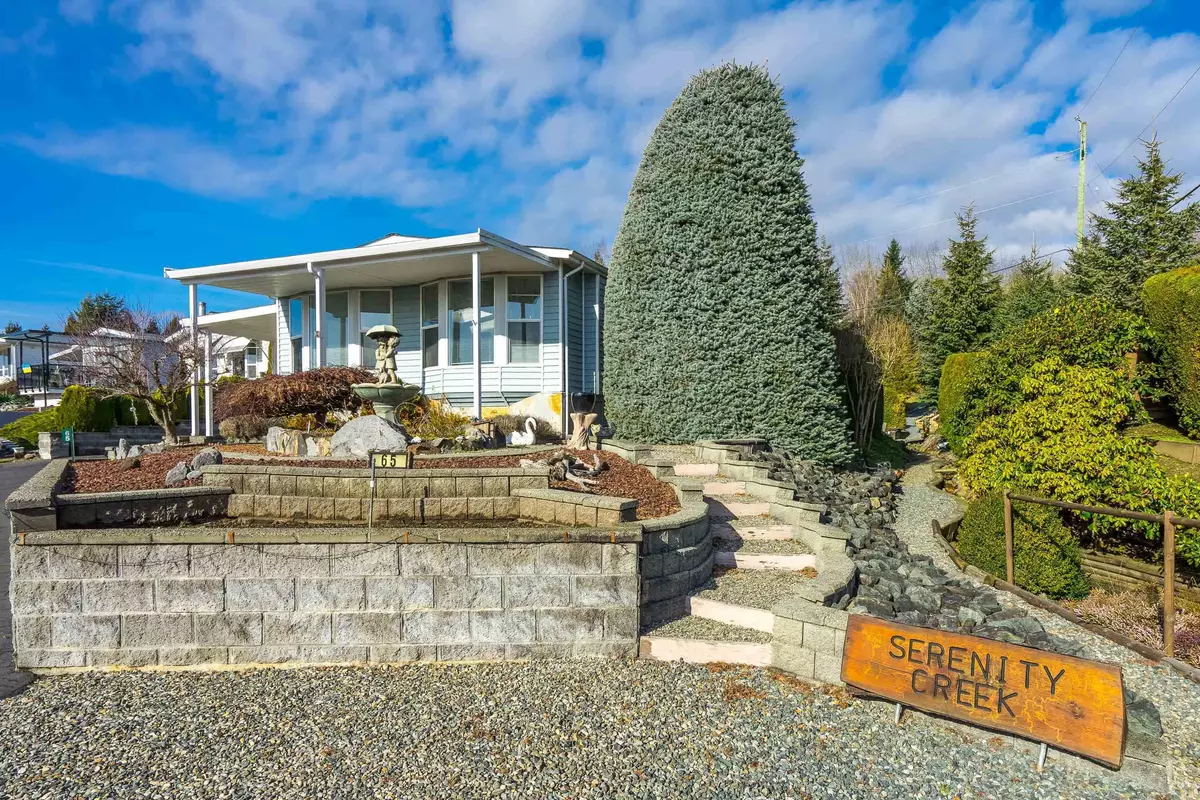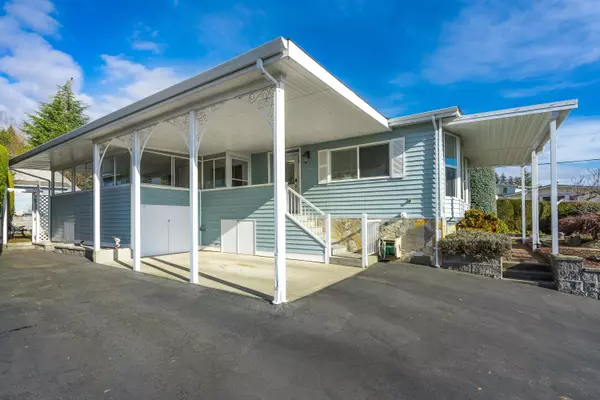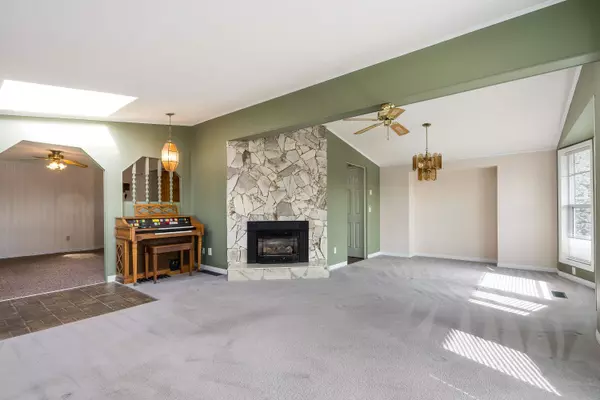$420,000
$424,500
1.1%For more information regarding the value of a property, please contact us for a free consultation.
27111 0 AVE #65 Langley, BC V4W 2T2
3 Beds
2 Baths
1,500 SqFt
Key Details
Sold Price $420,000
Property Type Manufactured Home
Sub Type Manufactured
Listing Status Sold
Purchase Type For Sale
Square Footage 1,500 sqft
Price per Sqft $280
Subdivision Aldergrove Langley
MLS Listing ID R2753918
Sold Date 02/26/23
Style Manufactured/Mobile
Bedrooms 3
Full Baths 2
PAD Fee $350
Abv Grd Liv Area 1,500
Total Fin. Sqft 1500
Year Built 1985
Annual Tax Amount $1,468
Tax Year 2022
Property Description
WOW!! 24'' x 13'' WORKSHOP, 220 Power... Great location... Awesome creek on one side for that added privacy...Flower Bed Sprinklers... Parking for 3 cars including 1 covered...Custom Manufactured Home with1500 sq.feet of living area... 2 Full bathrooms and 3 Bedrooms... Wall to Wall closets in Primary bedroom..Hugh Laundry room with sink.. Crown moldings.. 4 Skylights, and Built-In Vacuum.. Air Conditioning..All in all a great home. 55+ Co-op Park. No exceptions. 2 Pets Allowed. No Height Restrictions for Dogs. Required share fee of $9190 not included in sale price (refundable at re-sale). Existing lease expires in 2023. Matsqui First Nation and Park have a signed agreement in principle to extend or renew lease for another 49 years, however formal signed lease is not yet in writing.
Location
Province BC
Community Aldergrove Langley
Area Langley
Building/Complex Name Pioneer Park
Zoning MHP
Rooms
Other Rooms Laundry
Basement Crawl, None
Kitchen 1
Separate Den/Office N
Interior
Interior Features ClthWsh/Dryr/Frdg/Stve/DW, Drapes/Window Coverings, Storage Shed, Vacuum - Built In
Heating Natural Gas
Fireplaces Number 1
Fireplaces Type Natural Gas
Heat Source Natural Gas
Exterior
Exterior Feature Balcony(s)
Parking Features Carport; Single
Garage Spaces 1.0
Amenities Available Club House, Exercise Centre
Roof Type Asphalt
Total Parking Spaces 3
Building
Story 1
Sewer Septic
Water Community, Well - Drilled
Unit Floor 65
Structure Type Manufactured/Mobile
Others
Tax ID 300-004-192
Ownership Shares in Co-operative
Energy Description Natural Gas
Read Less
Want to know what your home might be worth? Contact us for a FREE valuation!

Our team is ready to help you sell your home for the highest possible price ASAP

Bought with RE/MAX Treeland Realty







