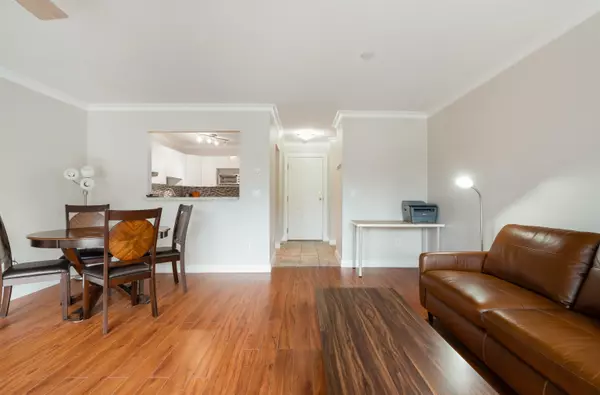$408,000
$449,800
9.3%For more information regarding the value of a property, please contact us for a free consultation.
14980 101A AVE #312 Surrey, BC V3R 0T1
1 Bed
1 Bath
800 SqFt
Key Details
Sold Price $408,000
Property Type Condo
Sub Type Apartment/Condo
Listing Status Sold
Purchase Type For Sale
Square Footage 800 sqft
Price per Sqft $510
Subdivision Guildford
MLS Listing ID R2751703
Sold Date 03/01/23
Style Penthouse
Bedrooms 1
Full Baths 1
Maintenance Fees $306
Abv Grd Liv Area 800
Total Fin. Sqft 800
Year Built 1993
Annual Tax Amount $1,565
Tax Year 2022
Property Description
Top Floor 1BR 1BTH Unit LARGE 800 SF interi and tree-lined views. Low strata fee, well maintained building, updated common areas. Spacious, eat-in kitchen featuring stainless steel appliances & a handy pass-through window allowing in natural light. Unwind before a cozy fireplace in your open living/dining room or step out onto the generous balcony for a relaxed Summer bbq. Xtra Large master bedroom with 2 closets (1 walk in). Ideal for all lifestyles, Cartier Place allows for an easy commute to neighbouring cities via Fraser Hwy, Port Mann Bridge & skytrain just a few blocks away. Enjoy a stroll to Guildford Town Centre, Walmart, Elem, Johnston Sec, grocery stores, restaurants & shops. 1 parking & 1 locker.
Location
Province BC
Community Guildford
Area North Surrey
Zoning CD
Rooms
Basement None
Kitchen 1
Separate Den/Office N
Interior
Interior Features ClthWsh/Dryr/Frdg/Stve/DW, Drapes/Window Coverings, Microwave, Smoke Alarm
Heating Baseboard, Electric, Natural Gas
Fireplaces Number 1
Fireplaces Type Gas - Natural
Heat Source Baseboard, Electric, Natural Gas
Exterior
Exterior Feature Balcony(s)
Garage Garage Underbuilding
Garage Spaces 1.0
Amenities Available Club House, Elevator, In Suite Laundry, Recreation Center
Roof Type Asphalt
Total Parking Spaces 1
Building
Story 1
Sewer City/Municipal
Water City/Municipal
Locker Yes
Unit Floor 312
Structure Type Frame - Wood
Others
Restrictions Rentals Allowed
Tax ID 018-638-201
Ownership Freehold Strata
Energy Description Baseboard,Electric,Natural Gas
Read Less
Want to know what your home might be worth? Contact us for a FREE valuation!

Our team is ready to help you sell your home for the highest possible price ASAP

Bought with Emily Oh Realty







