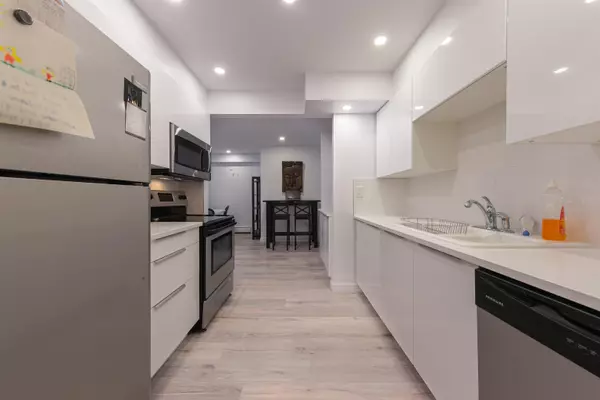$386,000
$388,000
0.5%For more information regarding the value of a property, please contact us for a free consultation.
1544 FIR ST #105 White Rock, BC V4B 4B7
1 Bed
1 Bath
755 SqFt
Key Details
Sold Price $386,000
Property Type Condo
Sub Type Apartment/Condo
Listing Status Sold
Purchase Type For Sale
Square Footage 755 sqft
Price per Sqft $511
Subdivision White Rock
MLS Listing ID R2751912
Sold Date 02/25/23
Style Ground Level Unit
Bedrooms 1
Full Baths 1
Maintenance Fees $374
Abv Grd Liv Area 755
Total Fin. Sqft 755
Rental Info 100
Year Built 1973
Annual Tax Amount $1,508
Tax Year 2022
Property Description
Nestled at the end of a quiet cul-de-sac awaits this stunning 1 bedroom, 1 bath condo at Juniper Arms! Completely renovated with a new open plan kitchen, gleaming white cabinetry, stainless appliances & Ceasarstone counters. Features include; Updated bathroom cabinetry & tub surround, luxury vinyl plank flooring on high density foam underlay, New tile & paint, plus sound dampening drywall installed on soundbar for smooth ceilings with LED pot lights throughout. Ultra convenient location, central to White Rock Beach & Pier, transit, shopping, restaurants, pubs & Peace Arch Hospital. Complete with 1 underground parking, 1 storage locker & ensuite laundry. Roof replaced in 2011, Foundation water proofed in 2014. Heat & Hot water included in the maintenance fees. Open House Sun Feb 19-2-4pm
Location
Province BC
Community White Rock
Area South Surrey White Rock
Building/Complex Name JUNIPER ARMS
Zoning STRATA
Rooms
Basement None
Kitchen 1
Separate Den/Office N
Interior
Heating Baseboard, Hot Water
Heat Source Baseboard, Hot Water
Exterior
Exterior Feature Patio(s)
Parking Features Garage Underbuilding
Garage Spaces 1.0
Amenities Available Club House, Elevator, In Suite Laundry, Storage, Wheelchair Access
Roof Type Tar & Gravel
Total Parking Spaces 1
Building
Faces East
Story 1
Sewer City/Municipal
Water City/Municipal
Locker Yes
Unit Floor 105
Structure Type Frame - Wood
Others
Restrictions Pets Not Allowed,Rentals Allowed
Tax ID 001-142-607
Ownership Freehold Strata
Energy Description Baseboard,Hot Water
Read Less
Want to know what your home might be worth? Contact us for a FREE valuation!

Our team is ready to help you sell your home for the highest possible price ASAP

Bought with Performance Power Play Realty







