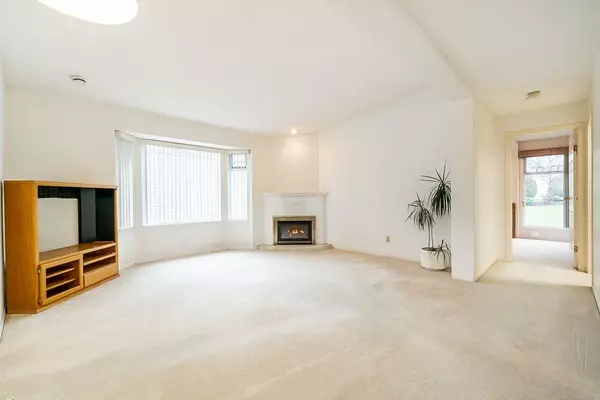$665,000
$689,000
3.5%For more information regarding the value of a property, please contact us for a free consultation.
2345 CRANLEY DR #28 Surrey, BC V4A 9G5
2 Beds
2 Baths
1,355 SqFt
Key Details
Sold Price $665,000
Property Type Single Family Home
Sub Type House/Single Family
Listing Status Sold
Purchase Type For Sale
Square Footage 1,355 sqft
Price per Sqft $490
Subdivision King George Corridor
MLS Listing ID R2752863
Sold Date 02/22/23
Style Manufactured/Mobile,Rancher/Bungalow
Bedrooms 2
Full Baths 2
Maintenance Fees $178
Abv Grd Liv Area 1,355
Total Fin. Sqft 1355
Year Built 1988
Annual Tax Amount $2,622
Tax Year 2022
Lot Size 3,331 Sqft
Acres 0.08
Property Description
Welcome to the 55+ community of La Mesa where you own your own land! This detached home is surrounded by greenery yet close to clubhouse and visitor parking. The living room has a cozy gas fireplace, vaulted ceiling, good size dining area, kitchen features white cabinets, greenhouse window plus bonus family room while looking out to the beautiful greenspace! Primary bedroom has large closet plus bright ensuite with skylight. The 2nd bedroom is located at the other end of the home, perfect when you want privacy. The covered patio area is fenced which is perfect for your pets, 2 dogs or 2 cats or 1 of each are allowed, no size restriction. This is one of the larger homes in the complex, don''t miss out on this opportunity!
Location
Province BC
Community King George Corridor
Area South Surrey White Rock
Building/Complex Name La Mesa
Zoning RM-M
Rooms
Other Rooms Eating Area
Basement Crawl
Kitchen 1
Separate Den/Office N
Interior
Interior Features ClthWsh/Dryr/Frdg/Stve/DW, Drapes/Window Coverings, Microwave, Vacuum - Built In
Heating Electric
Fireplaces Number 1
Fireplaces Type Natural Gas
Heat Source Electric
Exterior
Exterior Feature Fenced Yard, Patio(s)
Garage Garage; Single
Garage Spaces 1.0
Amenities Available Club House
Roof Type Asphalt
Lot Frontage 40.75
Total Parking Spaces 1
Building
Faces South
Story 1
Sewer City/Municipal
Water City/Municipal
Unit Floor 28
Structure Type Manufactured/Mobile,Modular/Prefab
Others
Senior Community 55+
Restrictions Age Restrictions,Pets Allowed w/Rest.
Age Restriction 55+
Tax ID 012-260-851
Ownership Freehold Strata
Energy Description Electric
Pets Description 2
Read Less
Want to know what your home might be worth? Contact us for a FREE valuation!

Our team is ready to help you sell your home for the highest possible price ASAP

Bought with Hugh & McKinnon Realty Ltd.







