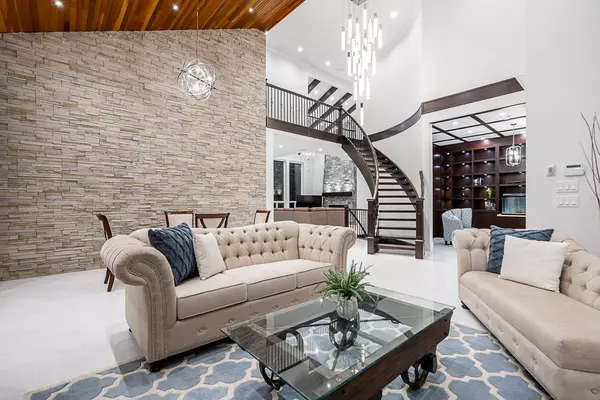$2,406,000
$2,100,000
14.6%For more information regarding the value of a property, please contact us for a free consultation.
6638 STONEY CRES Delta, BC V4E 1K9
9 Beds
7 Baths
5,611 SqFt
Key Details
Sold Price $2,406,000
Property Type Single Family Home
Sub Type House/Single Family
Listing Status Sold
Purchase Type For Sale
Square Footage 5,611 sqft
Price per Sqft $428
Subdivision Sunshine Hills Woods
MLS Listing ID R2752064
Sold Date 02/12/23
Style 2 Storey w/Bsmt.
Bedrooms 9
Full Baths 6
Half Baths 1
Abv Grd Liv Area 2,090
Total Fin. Sqft 5611
Year Built 2016
Annual Tax Amount $7,000
Tax Year 2022
Lot Size 8,202 Sqft
Acres 0.19
Property Description
Discover luxury living in this custom-built 9 bed, 7 bath home just a block from Sunshine Hills Elementary and Seaquam Secondary. With a spacious LEGAL SUITE, it''s perfect for extended family or extra income. The fully equipped kitchen boasts 2 islands, auto latte maker, and top-notch Jenn-Air appliances. Stay connected with ease thanks to the built-in wifi speaker system throughout the home, and enjoy movie nights in comfort with a surround sound theatre room. Year-round comfort is guaranteed with central air conditioning, and a heated shed offers a great workspace for hobbies or storage. Power outages are a thing of the past with the included genset generator. This breathtaking, one of a kind, home offers everything you need for modern, luxurious living. Schedule a private tour today!
Location
Province BC
Community Sunshine Hills Woods
Area N. Delta
Building/Complex Name SUNSHINE HILLS
Zoning RS1
Rooms
Other Rooms Bedroom
Basement Fully Finished, Separate Entry
Kitchen 2
Separate Den/Office N
Interior
Interior Features Air Conditioning, ClthWsh/Dryr/Frdg/Stve/DW, Dishwasher, Microwave, Oven - Built In, Refrigerator, Storage Shed, Stove, Vacuum - Built In, Vaulted Ceiling
Heating Heat Pump, Radiant
Fireplaces Number 5
Fireplaces Type Electric, Natural Gas
Heat Source Heat Pump, Radiant
Exterior
Exterior Feature Balcny(s) Patio(s) Dck(s)
Parking Features Garage; Double, Open
Garage Spaces 2.0
Garage Description 19'11x20'4
Roof Type Asphalt
Lot Frontage 70.0
Lot Depth 120.7
Total Parking Spaces 8
Building
Story 3
Sewer City/Municipal
Water City/Municipal
Structure Type Frame - Wood
Others
Tax ID 010-591-893
Ownership Freehold NonStrata
Energy Description Heat Pump,Radiant
Read Less
Want to know what your home might be worth? Contact us for a FREE valuation!

Our team is ready to help you sell your home for the highest possible price ASAP

Bought with RE/MAX Performance Realty






