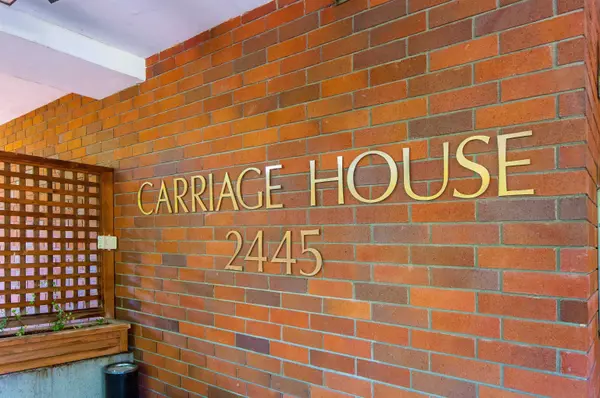$950,000
$998,000
4.8%For more information regarding the value of a property, please contact us for a free consultation.
2445 W 3RD AVE #203 Vancouver, BC V6K 4K6
2 Beds
2 Baths
1,129 SqFt
Key Details
Sold Price $950,000
Property Type Condo
Sub Type Apartment/Condo
Listing Status Sold
Purchase Type For Sale
Square Footage 1,129 sqft
Price per Sqft $841
Subdivision Kitsilano
MLS Listing ID R2741667
Sold Date 02/14/23
Style Corner Unit
Bedrooms 2
Full Baths 1
Half Baths 1
Maintenance Fees $737
Abv Grd Liv Area 1,129
Total Fin. Sqft 1129
Rental Info 3
Year Built 1975
Annual Tax Amount $2,229
Tax Year 2022
Property Description
Welcome to the Carriage House; sought-after concrete strata HiRISE in the most desirable part of Kitsilano steps to shops, services, restaurants & popular beach & waterfront park. Resort-like setting on extra large lot offers outdoor pool, sauna, garden, tennis court & pub style lounge /meeting room with sunny deck. The house-like suite provides well over 1100 sf of living space plus large balcony. Two generous bedrooms offering substantial storage are separated by spacious living area while formal dining could double as guest or office space. Kitchen features window, breakfast nook, stainless appliances & laundry area with full-size machines. Upsizing or downsizing you will be amazed at the lifestyle options here! Book your private tour for all the detailsOPEN HOUSE SUN FEB 19 2-4 PM
Location
Province BC
Community Kitsilano
Area Vancouver West
Building/Complex Name Carriage House
Zoning RM4
Rooms
Other Rooms Walk-In Closet
Basement None
Kitchen 1
Separate Den/Office N
Interior
Interior Features ClthWsh/Dryr/Frdg/Stve/DW, Drapes/Window Coverings
Heating Baseboard, Hot Water
Heat Source Baseboard, Hot Water
Exterior
Exterior Feature Balcony(s)
Garage Garage; Underground
Garage Spaces 2.0
Amenities Available Elevator, Garden, In Suite Laundry, Pool; Outdoor, Sauna/Steam Room, Storage, Tennis Court(s)
View Y/N No
Roof Type Other
Total Parking Spaces 2
Building
Faces Northeast
Story 1
Sewer City/Municipal
Water City/Municipal
Locker Yes
Unit Floor 203
Structure Type Concrete
Others
Restrictions Pets Not Allowed,Rentals Allwd w/Restrctns
Tax ID 003-742-792
Ownership Freehold Strata
Energy Description Baseboard,Hot Water
Read Less
Want to know what your home might be worth? Contact us for a FREE valuation!

Our team is ready to help you sell your home for the highest possible price ASAP

Bought with Royal LePage Sussex







