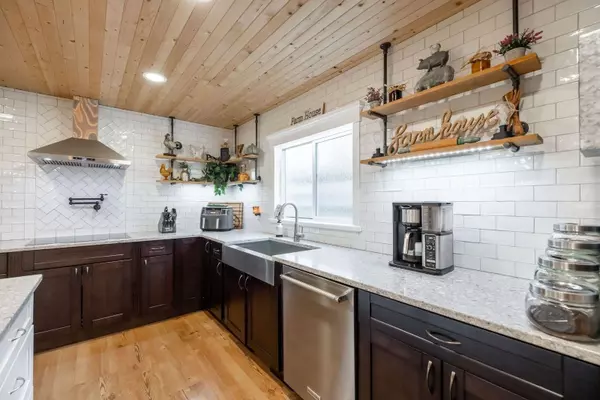$1,300,000
$1,288,000
0.9%For more information regarding the value of a property, please contact us for a free consultation.
15629 102 AVE Surrey, BC V4N 2G5
4 Beds
3 Baths
2,246 SqFt
Key Details
Sold Price $1,300,000
Property Type Single Family Home
Sub Type House/Single Family
Listing Status Sold
Purchase Type For Sale
Square Footage 2,246 sqft
Price per Sqft $578
Subdivision Guildford
MLS Listing ID R2751603
Sold Date 02/13/23
Style Rancher/Bungalow
Bedrooms 4
Full Baths 3
Abv Grd Liv Area 2,246
Total Fin. Sqft 2246
Year Built 1983
Annual Tax Amount $4,621
Tax Year 2022
Lot Size 7,425 Sqft
Acres 0.17
Property Description
Stunning Renovated RANCHER with over $200,000 in upgrades in the Guildford/Fleetwood area! Step inside this 3 bedroom home (could easily be 4) boasting over 2200 sq ft of open, bright living space. Upgraded roof, 200 amp electrical, high efficiency furnace with AC & so much more! Wall removed w permits to make this a entertainers dream. Incredible chef inspired kitchen w massive island, stainless steel appliances, ceder ceiling & white subway tile backspash. Open adjoining living space w sliding doors leading to beautiful backyard. 7425 sq ft fenced lot. Massive covered awning to enjoy gatherings all year around offered loads of privacy. Hot tub w covered area also! Home features spacious master suite w walk in closet & renovated ensuite. Bonus bedroom w wet bar perfect for in laws! WOW!
Location
Province BC
Community Guildford
Area North Surrey
Zoning SFD
Rooms
Other Rooms Walk-In Closet
Basement None
Kitchen 1
Separate Den/Office N
Interior
Interior Features ClthWsh/Dryr/Frdg/Stve/DW
Heating Forced Air, Natural Gas
Fireplaces Number 1
Fireplaces Type Electric
Heat Source Forced Air, Natural Gas
Exterior
Exterior Feature Fenced Yard, Patio(s) & Deck(s)
Garage Garage; Double
Garage Spaces 2.0
Garage Description 20'3x20'4
Amenities Available In Suite Laundry
View Y/N No
Roof Type Asphalt
Lot Frontage 55.94
Lot Depth 132.4
Total Parking Spaces 6
Building
Story 1
Sewer City/Municipal
Water City/Municipal
Structure Type Frame - Wood
Others
Tax ID 003-364-488
Ownership Freehold NonStrata
Energy Description Forced Air,Natural Gas
Read Less
Want to know what your home might be worth? Contact us for a FREE valuation!

Our team is ready to help you sell your home for the highest possible price ASAP

Bought with Nu Stream Realty Inc.







