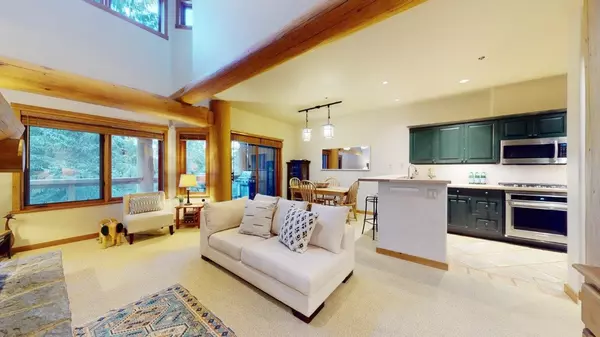$2,120,000
$2,299,000
7.8%For more information regarding the value of a property, please contact us for a free consultation.
2240 NORDIC DR #2 Whistler, BC V8E 0P3
2 Beds
3 Baths
1,305 SqFt
Key Details
Sold Price $2,120,000
Property Type Townhouse
Sub Type Townhouse
Listing Status Sold
Purchase Type For Sale
Square Footage 1,305 sqft
Price per Sqft $1,624
Subdivision Nordic
MLS Listing ID R2743496
Sold Date 02/01/23
Style 2 Storey
Bedrooms 2
Full Baths 2
Half Baths 1
Maintenance Fees $666
Abv Grd Liv Area 715
Total Fin. Sqft 1305
Year Built 1995
Annual Tax Amount $4,920
Tax Year 2022
Property Description
Ski home after a great day on the slopes to Taluswood is one of the most desirable ski-in/ski-out complexes in Whistler. This spacious 1305 sq ft townhome is perched on the side of Whistler Mountain in the beautiful Nordic Estates, making this two-bed townhome the perfect place to call home with easy accessibility to year-round mountain sports such as hiking and mountain biking. Enjoy the distinct mountain architecture with log and beam accents, vaulted ceilings, and a stone fireplace with connecting deck to the main living area. The home features a forced air furnace, stainless steel appliances, heated tile flooring and a spacious single-car garage, while the complex offers a shared outdoor swimming pool and hot tub! Full-time owner use allowed with nightly rental option. No GST.
Location
Province BC
Community Nordic
Area Whistler
Building/Complex Name TALUSWOOD
Zoning RTA9
Rooms
Basement None
Kitchen 1
Separate Den/Office N
Interior
Interior Features ClthWsh/Dryr/Frdg/Stve/DW, Drapes/Window Coverings, Microwave, Sprinkler - Fire
Heating Forced Air, Natural Gas, Radiant
Fireplaces Number 1
Fireplaces Type Wood
Heat Source Forced Air, Natural Gas, Radiant
Exterior
Exterior Feature Balcony(s)
Parking Features Add. Parking Avail., Garage; Single
Amenities Available Pool; Outdoor, Swirlpool/Hot Tub
Roof Type Wood
Total Parking Spaces 2
Building
Story 2
Water City/Municipal
Unit Floor 2
Structure Type Frame - Metal
Others
Restrictions No Restrictions
Tax ID 023-224-177
Ownership Freehold Strata
Energy Description Forced Air,Natural Gas,Radiant
Read Less
Want to know what your home might be worth? Contact us for a FREE valuation!

Our team is ready to help you sell your home for the highest possible price ASAP

Bought with Whistler Real Estate Company Limited






