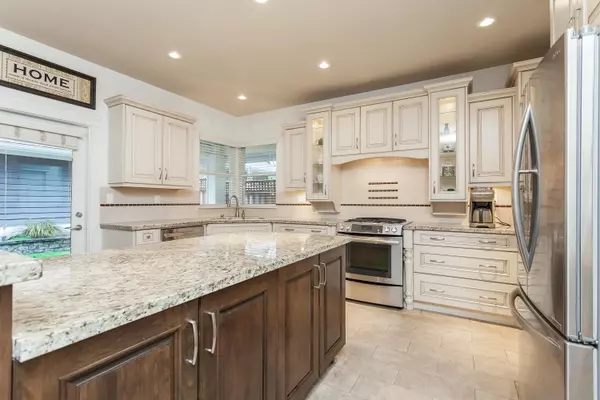$1,755,000
$1,798,000
2.4%For more information regarding the value of a property, please contact us for a free consultation.
1900 128 ST Surrey, BC V4A 3V4
4 Beds
4 Baths
3,841 SqFt
Key Details
Sold Price $1,755,000
Property Type Single Family Home
Sub Type House/Single Family
Listing Status Sold
Purchase Type For Sale
Square Footage 3,841 sqft
Price per Sqft $456
Subdivision Crescent Bch Ocean Pk.
MLS Listing ID R2750037
Sold Date 02/05/23
Style 2 Storey w/Bsmt.
Bedrooms 4
Full Baths 3
Half Baths 1
Abv Grd Liv Area 1,424
Total Fin. Sqft 3841
Year Built 2008
Annual Tax Amount $6,699
Tax Year 2022
Lot Size 6,340 Sqft
Acres 0.15
Property Description
Welcome to Ocean Park! Beautiful 3841 sf craftsman home featuring a designer chef''s kitchen with stunning island and high-end appliances. Spacious 17ft vaulted family rm with cozy fireplace. Work from home in the great office on the main floor. This open plan design shows off lovely millwork & gleaming hardwood floors. Large primary bedroom has vaulted ceilings, walk in closet & en-suite plus 2 more bedrooms up. The basement has a huge rec room/media room, gym, wet-bar, large bedroom and bathroom. Relax in the private, fenced backyard, an entertainer''s delight with covered patio, low maintenance turf, great lighting and landscaping. Close to Crescent Beach, Marina, Golf, Ocean Park Village shops, and Starbucks. Elgin Secondary, Ocean Cliff Elem. Immaculately maintained!
Location
Province BC
Community Crescent Bch Ocean Pk.
Area South Surrey White Rock
Building/Complex Name Ocean Park Village
Zoning SFD
Rooms
Other Rooms Primary Bedroom
Basement Full, Fully Finished
Kitchen 1
Separate Den/Office N
Interior
Interior Features ClthWsh/Dryr/Frdg/Stve/DW, Garage Door Opener, Microwave, Security System, Storage Shed, Vacuum - Built In, Wet Bar, Wine Cooler
Heating Forced Air, Natural Gas
Fireplaces Number 1
Fireplaces Type Natural Gas
Heat Source Forced Air, Natural Gas
Exterior
Exterior Feature Balcny(s) Patio(s) Dck(s), Fenced Yard
Parking Features Garage; Double, Open
Garage Spaces 2.0
Roof Type Asphalt
Lot Frontage 56.1
Total Parking Spaces 4
Building
Story 3
Sewer City/Municipal
Water City/Municipal
Structure Type Frame - Wood
Others
Tax ID 026-724-227
Ownership Freehold NonStrata
Energy Description Forced Air,Natural Gas
Read Less
Want to know what your home might be worth? Contact us for a FREE valuation!

Our team is ready to help you sell your home for the highest possible price ASAP

Bought with Homelife Benchmark Realty Corp.






