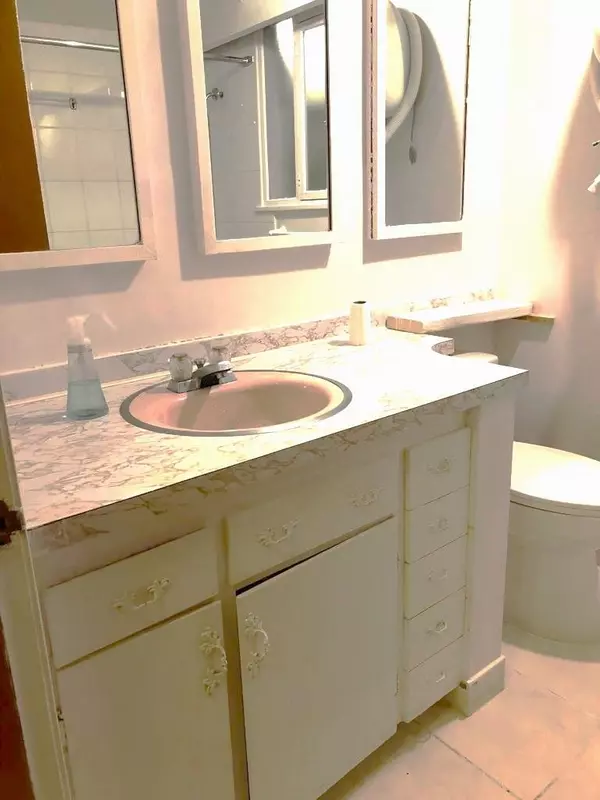$1,650,000
$1,650,000
For more information regarding the value of a property, please contact us for a free consultation.
6494 COMMERCIAL ST Vancouver, BC V5P 3P3
4 Beds
2 Baths
2,297 SqFt
Key Details
Sold Price $1,650,000
Property Type Single Family Home
Sub Type House/Single Family
Listing Status Sold
Purchase Type For Sale
Square Footage 2,297 sqft
Price per Sqft $718
Subdivision Killarney Ve
MLS Listing ID R2742683
Sold Date 12/21/22
Style 2 Storey,Rancher/Bungalow w/Bsmt.
Bedrooms 4
Full Baths 2
Construction Status Old Timer
Abv Grd Liv Area 1,144
Total Fin. Sqft 2297
Year Built 1955
Annual Tax Amount $6,709
Tax Year 2022
Lot Size 4,877 Sqft
Acres 0.11
Property Description
Killarney location, convenient and quiet, walking distance to David Thompson and by Elementary schools. Bus to Canada Line, Airport, Richmond, Langara College & UBC. By bus station from Victoria to Downtown, Skytrain, Metrotown, Burnaby SFU, Coquitlam, Surrey. Lot 46-45 x 105= 1877.25SF, 2297 SF living area 3 to 4 bdrms, 2 full baths, 2 kitchens, mtg helper, unauth suite Buyer needs to verify. Measurements are taken by BC FLOOR PLANS, Buyer & Buyer''s agent to verify for all the measurements. Touchbase or Text for showing Offers welcome. Open House - Sunday, December 18, 2022 2:30-4:00pm.
Location
Province BC
Community Killarney Ve
Area Vancouver East
Building/Complex Name Killarney VE
Zoning RS-1
Rooms
Other Rooms Mud Room
Basement Full, Fully Finished, Separate Entry
Kitchen 2
Separate Den/Office N
Interior
Interior Features Clothes Washer/Dryer, Refrigerator, Stove
Heating Natural Gas
Fireplaces Number 1
Fireplaces Type Wood
Heat Source Natural Gas
Exterior
Exterior Feature None
Parking Features Add. Parking Avail., Carport & Garage, Visitor Parking
Garage Spaces 2.0
Garage Description 21'8 x 13'4
View Y/N No
Roof Type Asphalt
Lot Frontage 105.0
Lot Depth 46.45
Total Parking Spaces 6
Building
Story 2
Sewer City/Municipal
Water City/Municipal
Structure Type Concrete Frame
Construction Status Old Timer
Others
Tax ID 003-998-258
Ownership Freehold NonStrata
Energy Description Natural Gas
Read Less
Want to know what your home might be worth? Contact us for a FREE valuation!

Our team is ready to help you sell your home for the highest possible price ASAP

Bought with Nu Stream Realty Inc.







