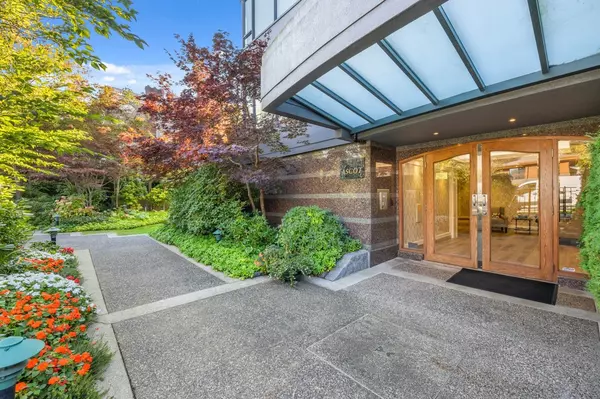$2,320,000
$2,595,000
10.6%For more information regarding the value of a property, please contact us for a free consultation.
2238 W 40TH AVE #802 Vancouver, BC V6M 1W6
2 Beds
3 Baths
1,803 SqFt
Key Details
Sold Price $2,320,000
Property Type Condo
Sub Type Apartment/Condo
Listing Status Sold
Purchase Type For Sale
Square Footage 1,803 sqft
Price per Sqft $1,286
Subdivision Kerrisdale
MLS Listing ID R2729071
Sold Date 01/20/23
Style 1 Storey,Corner Unit
Bedrooms 2
Full Baths 2
Half Baths 1
Maintenance Fees $1,031
Abv Grd Liv Area 1,803
Total Fin. Sqft 1803
Year Built 1997
Annual Tax Amount $6,638
Tax Year 2022
Property Description
SUB PENTHOUSE RANCHER IN THE SKY, WITH AMAZING UNOBSTRUCTED VIEWS from every room, to the north, south and west. Also a great sized balcony to sit and watch the sunsets from. All rooms are well appointed to accommodate house size furnishings for those that aren''t quite ready to downsize completely. Big open kitchen and eating area, ideal for putting together your best gourmet meal or finest baking. Beautiful gleaming sold Oak floors throughout with a great open layout for entertaining. Lots of windows. Very bright and comfortable home. You really do feel like you are floating in the sky. And A/C for the summer heat. The heart of Kerrisdale. Endless choices of shops and dining experiences as well as public transit right around the corner. Welcome Home! Call your agent for a private viewing.
Location
Province BC
Community Kerrisdale
Area Vancouver West
Building/Complex Name ASCOT
Zoning RM3
Rooms
Other Rooms Storage
Basement None
Kitchen 1
Separate Den/Office Y
Interior
Interior Features Air Conditioning, ClthWsh/Dryr/Frdg/Stve/DW, Heat Recov. Vent., Security System, Smoke Alarm, Sprinkler - Fire
Heating Hot Water, Radiant
Fireplaces Number 1
Fireplaces Type Gas - Natural
Heat Source Hot Water, Radiant
Exterior
Exterior Feature Balcony(s)
Garage Garage; Underground
Garage Spaces 2.0
Amenities Available Bike Room, In Suite Laundry, Storage
View Y/N Yes
View OCEAN, CITY, MOUNTAIN
Roof Type Torch-On
Total Parking Spaces 2
Building
Story 1
Sewer City/Municipal
Water City/Municipal
Locker Yes
Unit Floor 802
Structure Type Concrete
Others
Restrictions Pets Allowed w/Rest.,Smoking Restrictions
Tax ID 024-155-314
Ownership Freehold Strata
Energy Description Hot Water,Radiant
Pets Description 1
Read Less
Want to know what your home might be worth? Contact us for a FREE valuation!

Our team is ready to help you sell your home for the highest possible price ASAP

Bought with Sotheby's International Realty Canada







