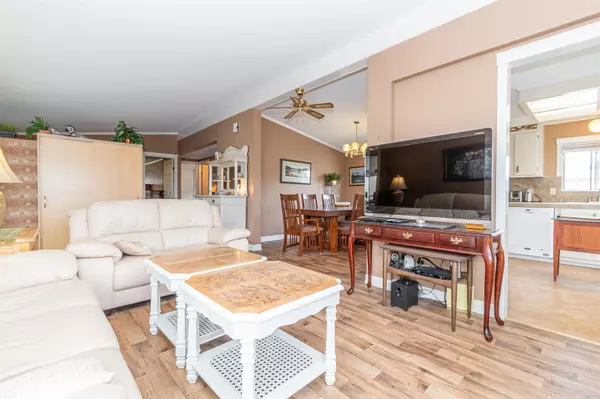$267,000
$289,000
7.6%For more information regarding the value of a property, please contact us for a free consultation.
9055 ASHWELL RD #134 Chilliwack, BC V2P 7S6
2 Beds
2 Baths
1,344 SqFt
Key Details
Sold Price $267,000
Property Type Manufactured Home
Sub Type Manufactured
Listing Status Sold
Purchase Type For Sale
Square Footage 1,344 sqft
Price per Sqft $198
Subdivision Chilliwack Proper West
MLS Listing ID R2735609
Sold Date 12/23/22
Style Manufactured/Mobile,Rancher/Bungalow
Bedrooms 2
Full Baths 1
Half Baths 1
PAD Fee $462
Abv Grd Liv Area 1,344
Total Fin. Sqft 1344
Year Built 1990
Tax Year 2021
Lot Size 4,800 Sqft
Acres 0.11
Property Description
Open floor plan home, on a large corner lot. Great location! Located in the back of the park. Super clean and spacious home in Rainbow Estates. Large living room can easily make a 3rd bedroom if needed, and you would still have a large bright living room. Fantastic kitchen, bright with lots of cabinets and has an eating area overlooking the front yard. Two bedrooms, master bedroom is HUGE 19x14.5 there''s lots of room for a walk-in closet, ensuite has a soaker tub and a separate shower. Large Covered patio 15x11 is ready for your summer outside living room. Comes with a with a BBQ area. Backyard shed, plus a private little patio area in your garden. A/C throughout. Mint condition. Wheelchair assessable. Move in next week if needed.
Location
Province BC
Community Chilliwack Proper West
Area Chilliwack
Building/Complex Name Rainbow Estates
Zoning RMH
Rooms
Basement None
Kitchen 1
Separate Den/Office N
Interior
Interior Features ClthWsh/Dryr/Frdg/Stve/DW, Drapes/Window Coverings
Heating Electric, Natural Gas
Heat Source Electric, Natural Gas
Exterior
Exterior Feature Patio(s) & Deck(s)
Parking Features Open
Amenities Available Air Cond./Central, Club House, In Suite Laundry, Workshop Attached
View Y/N No
Roof Type Asphalt
Total Parking Spaces 3
Building
Story 1
Sewer City/Municipal
Water City/Municipal
Unit Floor 134
Structure Type Manufactured/Mobile
Others
Senior Community Other
Restrictions Age Restrictions,Pets Allowed w/Rest.,Rentals Not Allowed
Age Restriction Other
Tax ID 799-055-231
Ownership First Nations Lease
Energy Description Electric,Natural Gas
Pets Allowed 2
Read Less
Want to know what your home might be worth? Contact us for a FREE valuation!

Our team is ready to help you sell your home for the highest possible price ASAP

Bought with eXp Realty (Branch)






