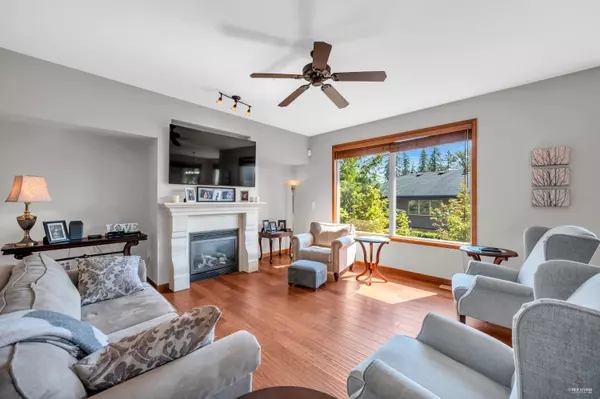$1,070,000
$1,149,000
6.9%For more information regarding the value of a property, please contact us for a free consultation.
24185 106B AVE #76 Maple Ridge, BC V2W 0C6
4 Beds
4 Baths
3,093 SqFt
Key Details
Sold Price $1,070,000
Property Type Townhouse
Sub Type Townhouse
Listing Status Sold
Purchase Type For Sale
Square Footage 3,093 sqft
Price per Sqft $345
Subdivision Albion
MLS Listing ID R2719007
Sold Date 10/16/22
Style 2 Storey w/Bsmt.
Bedrooms 4
Full Baths 3
Half Baths 1
Maintenance Fees $588
Abv Grd Liv Area 1,060
Total Fin. Sqft 3093
Year Built 2010
Annual Tax Amount $4,429
Tax Year 2021
Property Description
Welcome to Trails Edge! Westcoast Style with Executive floor plans + Meticulous maintenance. There''s no sacrificing space in this full size 4 Bedroom home with double garage plus parking for 2 extra cars on the driveway. Enjoy all the upgrades like Engineered Hard Wood Floors, granite counters, New kitchen appliances including Gas Range, updated washer & dryer, Lennox Central Air Conditioning & Heat Pump, plus Navien Hot Water on demand system. Fully finished basement features large bedroom, full bathroom, Rec Room and storage room plus sliders to private rear yard. Loads of greenspace with trails for Hiking & Biking or just walking the dog. Easy access to transportation + amenities + walking distance to schools and brand new Rec Center.Take virtual Matterport tour ... A Definite Must See!
Location
Province BC
Community Albion
Area Maple Ridge
Building/Complex Name TRAIL'S EDGE
Zoning RM-1
Rooms
Other Rooms Walk-In Closet
Basement Fully Finished
Kitchen 1
Interior
Interior Features ClthWsh/Dryr/Frdg/Stve/DW
Heating Forced Air, Heat Pump, Natural Gas
Fireplaces Number 1
Fireplaces Type Gas - Natural
Heat Source Forced Air, Heat Pump, Natural Gas
Exterior
Exterior Feature Balcny(s) Patio(s) Dck(s)
Garage Garage; Double
Garage Spaces 2.0
Amenities Available Air Cond./Central, Garden, In Suite Laundry, Storage
Roof Type Asphalt
Parking Type Garage; Double
Total Parking Spaces 4
Building
Story 3
Sewer City/Municipal
Water City/Municipal
Locker No
Unit Floor 76
Structure Type Frame - Wood
Others
Restrictions Pets Allowed w/Rest.,Rentals Allwd w/Restrctns
Tax ID 028-275-756
Energy Description Forced Air,Heat Pump,Natural Gas
Read Less
Want to know what your home might be worth? Contact us for a FREE valuation!

Our team is ready to help you sell your home for the highest possible price ASAP

Bought with Royal LePage Elite West







